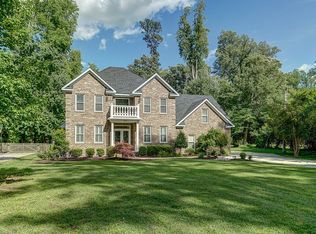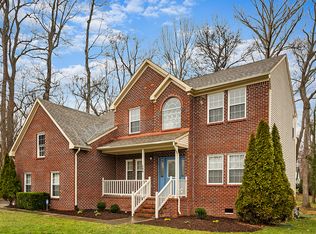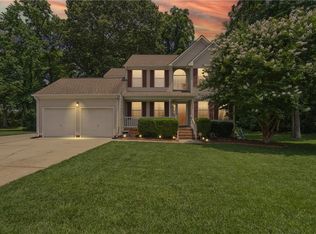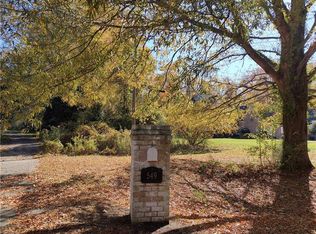2% to the buyer's agent Historical French Colonial Estate built in 1940 by Capt. Carol Williamson for his new bride. The 4-acre estate backs up to the 48 acres of the Chesapeake Arboretum. A peaceful stream divides the two properties. The Williamson’s Family history is documented at the original Williamson homestead which is now the main house of the Chesapeake Arboretum. https://www.cityofchesapeake.net/government/City-Departments/Departments/parks-recreation-tourism/parks/arboretum.htm Interior West side of house: Master Bed Rm, Master Bath, 3 additional Bed Rms, Living Rm with fireplace, Foyer, Dining, Library, Kitchen, Kitchen dining Area, Pantry, Sun Room, Half bath, and Floored Attic Room with 3 windows. East side of house: Family Rm with fireplace and French doors onto patio, Foyer 2 with staircase to Master Suite, Laundry Rm, Bedroom with Half bath and Floored Attic Space, Master Suite with coffee bar and fireplace, Master bath, Master walk-in closet, 3 Floored Attic Spaces, French doors to a roof top getaway. Carpeted family room; Tile kitchen, baths, sun room and second foyer; Hardwood all the rest. Plantation shutters throughout whole house. Upgrades 2013 – Replaced all original windows. 2014 – Replaced roof on barn 2017 – Completed 4 zoned gas HVAC systems with all new ductwork in attic and under house. 2021 – New GAF Timberline Architectural 50-year roof 2021 – New gutters and downspouts. Kitchen Stainless appliances Sub-Zero 42-inch refrigerator 36-inch gas Viking oven/range Built in wall oven and microwave The estate houses two other structures besides the home: 1) A Large two-story barn with electricity. First floor: 4 horse stalls and 2 work rooms Second floor: 42x22 open space floored room with 2 (7x42) storage spaces, one on each side 2) A small 10x20 concrete floor workshop.
This property is off market, which means it's not currently listed for sale or rent on Zillow. This may be different from what's available on other websites or public sources.



