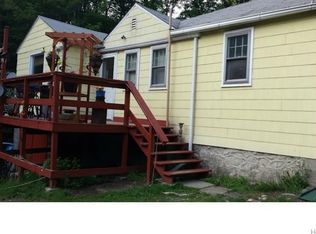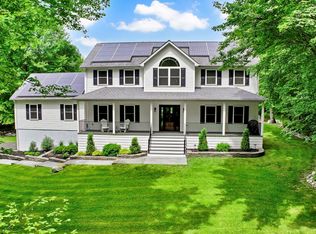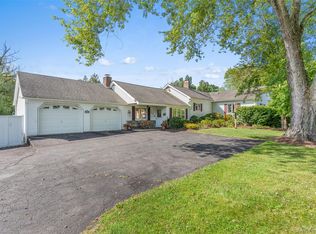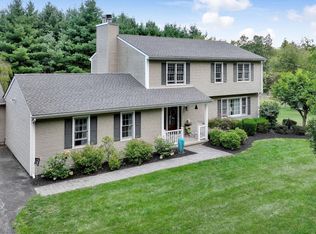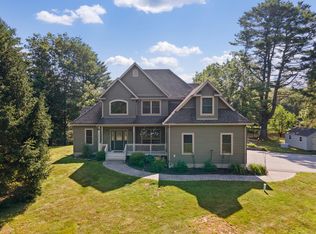Here is your opportunity to own a versatile homestead with something for everyone! Over 5 private acres with the Minnewaska State Preserve as your backyard, the outdoor enthusiast has direct access all the way to Sam’s Point. As you enter the main home from the rocking chair front porch with seasonal views, you will notice the contrast of the home’s traditional exterior with its elegant and modern interior. You can see how every detail has been carefully considered as you step inside to a versatile room, ideal as a formal dining room or office, with French doors leading into a Great Room featuring vaulted ceilings, abundant natural light, and wood paneling that adds a warm, chalet-like feel. A large walk-through pantry connects the Great Room to the kitchen, which boasts new Dekton counters and backsplash—a durable, carbon neutral and non-porous material resistant to stains, scratches, and extreme heat—complemented by new Cafe white appliances with brass accents. The kitchen flows into a bright, eat-in area overlooking the family room, complete with a wood stove and sliders opening to a stamped concrete patio. The formal living room offers a custom acoustic walnut panel wall and built-in desk, perfect as a sitting area, office, or library. Upstairs, you will find a generously sized master en-suite with vaulted ceilings, Jacuzzi tub, stall shower, dual sinks and walk-in California Closet. The remainder of the second-floor features 3 additional bedrooms, a full bathroom and ample closet space. The third bedroom has a large, arched window with beautiful seasonal views. The entire upstairs features new wall-to-wall carpet. In addition to the main home, the property also includes a stunning auxiliary 1400 sq. ft. building with an inspirational custom loft space, ideal for a home business/office, studio, or potential for an additional living area. The back of the auxiliary building has three outdoor horse stalls ready for you to bring your animals! The possibility for multi-generational living, allowing family to live close by while maintaining privacy is the real WOW factor of this property. There is also a dedicated electric vehicle charger on the 2-car garage as well as a 22kw Generac generator capable of powering the entire property. Close to Resorts World Catskill Casino, Kartrite Resort & Indoor Waterpark, Legoland, Mohonk Mountain House, Bethel Woods Center for the Arts, Breweries, Wineries, Restaurants, festivals and more! Pine Bush School District.
For sale
$769,000
557 Oregon Trail, Walker Valley, NY 12566
4beds
2,808sqft
Single Family Residence, Residential
Built in 2003
5.3 Acres Lot
$-- Zestimate®
$274/sqft
$-- HOA
What's special
Custom loft spaceAbundant natural lightSeasonal viewsTraditional exteriorBuilt-in deskDual sinksWalk-in california closet
- 47 days |
- 1,165 |
- 56 |
Zillow last checked: 8 hours ago
Listing updated: December 08, 2025 at 07:03am
Listing by:
Curasi Realty, Inc. 845-457-9174,
Denise S Clancy 845-699-5615,
Shannon Stewart 845-699-0531,
Curasi Realty, Inc.
Source: OneKey® MLS,MLS#: 924697
Tour with a local agent
Facts & features
Interior
Bedrooms & bathrooms
- Bedrooms: 4
- Bathrooms: 3
- Full bathrooms: 2
- 1/2 bathrooms: 1
Bedroom 1
- Description: New carpet
- Level: Second
Bedroom 2
- Description: new carpet
- Level: Second
Bedroom 3
- Description: high ceilings, new carpet
- Level: Second
Bedroom 4
- Description: Master Bedroom with vaulted ceilings, bath with jacuzzi tub, duel sinks, walk-in california closets, built-in shelves, recessed lighting
- Level: Second
Bathroom 1
- Level: Second
Bathroom 2
- Description: Master Bedroom
- Level: Second
Dining room
- Level: First
Family room
- Level: First
Kitchen
- Description: Dekton counter with backsplash, double oven with built in air fryer, new refrigerator
- Level: First
Lavatory
- Level: First
Living room
- Level: First
Living room
- Description: Great Room w/ vaulted ceilings
- Level: First
Heating
- Baseboard
Cooling
- Central Air
Appliances
- Included: Dishwasher, Dryer, Oven, Range, Refrigerator, Washer, Oil Water Heater
- Laundry: Washer/Dryer Hookup, In Basement
Features
- Built-in Features, Cathedral Ceiling(s), Ceiling Fan(s), Crown Molding, Eat-in Kitchen, Entrance Foyer, Formal Dining, Natural Woodwork, Primary Bathroom, Recessed Lighting
- Flooring: Carpet, Hardwood, Reclaimed Wood, Tile
- Basement: Full,Unfinished,Walk-Out Access
- Attic: Full
- Number of fireplaces: 1
Interior area
- Total structure area: 2,808
- Total interior livable area: 2,808 sqft
Video & virtual tour
Property
Parking
- Total spaces: 2
- Parking features: Driveway, Garage
- Garage spaces: 2
- Has uncovered spaces: Yes
Features
- Exterior features: Fire Pit
Lot
- Size: 5.3 Acres
- Features: Borders State Land, Views
- Residential vegetation: Partially Wooded
Details
- Parcel number: 5200098.0020004023.1000000
- Special conditions: None
Construction
Type & style
- Home type: SingleFamily
- Architectural style: Colonial
- Property subtype: Single Family Residence, Residential
Materials
- Vinyl Siding
Condition
- Year built: 2003
Utilities & green energy
- Sewer: Septic Tank
- Utilities for property: Electricity Connected
Community & HOA
HOA
- Has HOA: No
Location
- Region: Shawangunk
Financial & listing details
- Price per square foot: $274/sqft
- Tax assessed value: $73,000
- Annual tax amount: $12,564
- Date on market: 10/24/2025
- Cumulative days on market: 47 days
- Listing agreement: Exclusive Right To Sell
- Exclusions: outdoor wood boiler, blinds, make-up desk in master bedroom
- Electric utility on property: Yes
Estimated market value
Not available
Estimated sales range
Not available
Not available
Price history
Price history
| Date | Event | Price |
|---|---|---|
| 10/24/2025 | Listed for sale | $769,000+49%$274/sqft |
Source: | ||
| 9/16/2022 | Sold | $516,000-0.8%$184/sqft |
Source: | ||
| 8/18/2022 | Pending sale | $520,000$185/sqft |
Source: | ||
| 7/21/2022 | Price change | $520,000+1%$185/sqft |
Source: | ||
| 7/18/2022 | Price change | $515,000-6.4%$183/sqft |
Source: | ||
Public tax history
Public tax history
| Year | Property taxes | Tax assessment |
|---|---|---|
| 2024 | -- | $73,000 |
| 2023 | -- | $73,000 |
| 2022 | -- | $73,000 |
Find assessor info on the county website
BuyAbility℠ payment
Estimated monthly payment
Boost your down payment with 6% savings match
Earn up to a 6% match & get a competitive APY with a *. Zillow has partnered with to help get you home faster.
Learn more*Terms apply. Match provided by Foyer. Account offered by Pacific West Bank, Member FDIC.Climate risks
Neighborhood: 12566
Nearby schools
GreatSchools rating
- 4/10E J Russell Elementary SchoolGrades: PK-5Distance: 4.1 mi
- 6/10Crispell Middle SchoolGrades: 6-8Distance: 3.8 mi
- 6/10Pine Bush Senior High SchoolGrades: 9-12Distance: 4.1 mi
Schools provided by the listing agent
- Elementary: E J Russell Elementary School
- Middle: Crispell Middle School
- High: Pine Bush Senior High School
Source: OneKey® MLS. This data may not be complete. We recommend contacting the local school district to confirm school assignments for this home.
- Loading
- Loading
