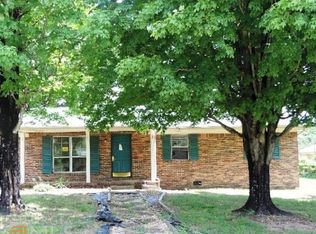***Motivated Seller - Make an offer!*** The pool is now open and ready for Summer! Wonderful home in great Fort Oglethorpe neighborhood! Over 2200 sq. ft.* ALL BRICK home located in extremely convenient, family friendly Pinewood Estates. The large lot boasts mature (low maintenance) trees and shrubs, oversized paved driveway, and extra large detached garage with pool house, screened back porch, and tons of patio areas for all of your outdoor grilling and fun out by the kidney shaped gunnite pool on those hot summer days. Inside the home are 3 bedrooms, one with it's own full bath, a full bath for the other two to share, and a guest powder room just off the family room. One of the bedrooms is extra large and could easily be converted into 2 bedrooms, making 4 bedrooms total in the main house. Enter the front door into the formal living room which is open to the kitchen and formal dining area - which opens to the oversized family room with wood burning fireplace (also already gas-log ready.) The extra large kitchen has plenty of space for prepping those large holiday dinners, with ample counter space, cabinets, brand new range with oven, plus double ovens (for a total of THREE ovens!) Never worry about having enough oven space again! The main living areas in this home have been completely opened up to create the much coveted open floor plan. Enjoy family time and plenty of space for guests. Off the kitchen is an uncovered patio, and access to the screened in porch is available through double french doors in the family room. Wooden privacy fence lines the back yard for pool enjoyment. Attached to the garage is a pool house/changing area with full bath. The 1296 sq. ft. garage is large enough to house the largest of tools and equipment, and could easily be used as a workshop, while still having plenty of space to park the cars. Attic storage in the home as well as garage. Garage doors and garage roof are just over a year old. Central air/heat pump unit is less than 10 years old. Pool pump and filter are 5 years old. *Buyer to verify square footage and lot size. -3% Agent commission on agreed purchase price (agents, just include this in your buyer's written offer.) Showings by appointment only. Call 423-760-8941 to schedule.
This property is off market, which means it's not currently listed for sale or rent on Zillow. This may be different from what's available on other websites or public sources.
