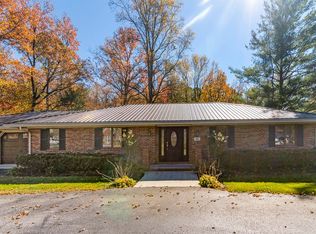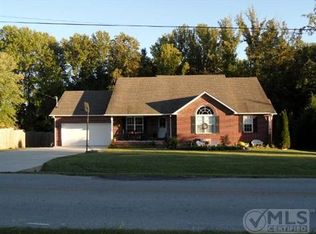Closed
$350,000
557 Powers Rd, Manchester, TN 37355
5beds
2,925sqft
Single Family Residence, Residential
Built in 1964
0.76 Acres Lot
$385,200 Zestimate®
$120/sqft
$2,336 Estimated rent
Home value
$385,200
$362,000 - $412,000
$2,336/mo
Zestimate® history
Loading...
Owner options
Explore your selling options
What's special
This Beautiful Home Located at 557 Powers Rd. features 5 Bedrooms and 4 Bathrooms. This Home would be ideal for a large family or someone needing an in laws suite. You could even live in one area and rent the other. Located close to the Bonnaroo music festival, the Caverns Amphitheater, and Arnold Air Force Base so you have the option to use it as a STR the Possibilities are endless! The main floor Features 3 bedrooms and 2 full baths. The Basement is completely finished with 2 bedrooms 2 baths and a full kitchen and living area. This home has a Great backyard backing up to a wooded area, and very private with plenty of green areas great for gatherings. Will Supply Supreme Coverage home warranty through 2-10.
Zillow last checked: 8 hours ago
Listing updated: May 16, 2023 at 07:53am
Listing Provided by:
Ryan Barker 931-954-8284,
Better Homes & Gardens Real Estate Heritage Group
Bought with:
Dan Shanaman, 353035
Keller Williams Realty - Murfreesboro
Source: RealTracs MLS as distributed by MLS GRID,MLS#: 2456537
Facts & features
Interior
Bedrooms & bathrooms
- Bedrooms: 5
- Bathrooms: 4
- Full bathrooms: 4
- Main level bedrooms: 3
Bedroom 1
- Features: Full Bath
- Level: Full Bath
- Area: 150 Square Feet
- Dimensions: 10x15
Bedroom 2
- Area: 110 Square Feet
- Dimensions: 10x11
Bedroom 3
- Area: 120 Square Feet
- Dimensions: 10x12
Bedroom 4
- Area: 130 Square Feet
- Dimensions: 10x13
Bonus room
- Features: Basement Level
- Level: Basement Level
- Area: 252 Square Feet
- Dimensions: 28x9
Den
- Features: Separate
- Level: Separate
- Area: 180 Square Feet
- Dimensions: 12x15
Dining room
- Features: Combination
- Level: Combination
- Area: 81 Square Feet
- Dimensions: 9x9
Kitchen
- Features: Eat-in Kitchen
- Level: Eat-in Kitchen
Living room
- Area: 208 Square Feet
- Dimensions: 13x16
Heating
- Central
Cooling
- Central Air
Appliances
- Included: Dryer, Microwave, Refrigerator, Washer, Electric Oven, Electric Range
Features
- Ceiling Fan(s), High Speed Internet
- Flooring: Wood, Tile
- Basement: Finished
- Number of fireplaces: 2
- Fireplace features: Gas, Wood Burning
Interior area
- Total structure area: 2,925
- Total interior livable area: 2,925 sqft
- Finished area above ground: 1,488
- Finished area below ground: 1,437
Property
Parking
- Total spaces: 2
- Parking features: Garage Door Opener, Garage Faces Front
- Attached garage spaces: 2
Features
- Levels: Two
- Stories: 2
- Patio & porch: Porch, Covered, Patio
Lot
- Size: 0.76 Acres
- Dimensions: 125 x 265
- Features: Rolling Slope
Details
- Parcel number: 076K B 00700 000
- Special conditions: Standard
Construction
Type & style
- Home type: SingleFamily
- Architectural style: Ranch
- Property subtype: Single Family Residence, Residential
Materials
- Brick
Condition
- New construction: No
- Year built: 1964
Utilities & green energy
- Sewer: Public Sewer
- Water: Public
- Utilities for property: Water Available, Cable Connected
Community & neighborhood
Security
- Security features: Security System
Location
- Region: Manchester
- Subdivision: River Park
Price history
| Date | Event | Price |
|---|---|---|
| 2/21/2023 | Sold | $350,000-6.7%$120/sqft |
Source: | ||
| 1/21/2023 | Contingent | $375,000$128/sqft |
Source: | ||
| 11/7/2022 | Listed for sale | $375,000-3.3%$128/sqft |
Source: | ||
| 9/20/2022 | Listing removed | -- |
Source: | ||
| 6/8/2022 | Price change | $387,900-3%$133/sqft |
Source: | ||
Public tax history
| Year | Property taxes | Tax assessment |
|---|---|---|
| 2025 | $2,495 | $68,725 |
| 2024 | $2,495 | $68,725 |
| 2023 | $2,495 +59.2% | $68,725 +59.2% |
Find assessor info on the county website
Neighborhood: 37355
Nearby schools
GreatSchools rating
- 8/10College Street Elementary SchoolGrades: PK-5Distance: 0.9 mi
- 6/10Westwood Jr High SchoolGrades: 6-8Distance: 1.7 mi
Schools provided by the listing agent
- Elementary: College Street Elementary
- Middle: Westwood Middle School
- High: Coffee County Central High School
Source: RealTracs MLS as distributed by MLS GRID. This data may not be complete. We recommend contacting the local school district to confirm school assignments for this home.
Get a cash offer in 3 minutes
Find out how much your home could sell for in as little as 3 minutes with a no-obligation cash offer.
Estimated market value$385,200
Get a cash offer in 3 minutes
Find out how much your home could sell for in as little as 3 minutes with a no-obligation cash offer.
Estimated market value
$385,200

