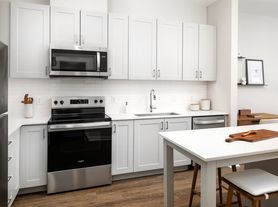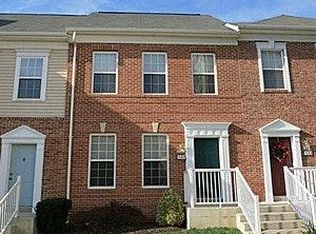Beautifully updated 2 Bedroom, 2 Full Bath Townhome with 3 levels and a 2 car garage located in the desirable High View at Hunt Valley community. Enter from the front of your garage to a generous size closet and a front room perfect for a den/office for remote workers. On the main level, the Gourmet, Granite Kitchen w/Stainless Steel Appliances and a Breakfast Bar opens up to a washer and dryer, 2 pantries and a nicely sized dining area with a sliding glass door to the rear deck. Spacious Living Room with wood flooring, a wall of windows for natural light and a gas fireplace, are perfect for relaxing or entertaining. Upstairs the generously sized Primary Suite features an upgraded bathroom with dual sink vanity, decorative hardware and lighting along with a tub/shower combo. The 2nd bedroom also has a walk in closet, updated bathroom w/dual vanities, decorative hardware and a tub/shower combo. The amenities of High View are unparalleled and available for use by the tenant(s). (Tenants will need to sign and adhere to High Views Rules/Regulations and move in requirements) Board Approval is required prior to prospective tenant move in. This location is super convenient to area shopping, dining and access to I-83 and I-695. See Rent Spree Application Link for all occupants over 18 years old to apply. Strong Credit over 700 is Required by Landlord. Pets on a Case By Case Basis. No Smokers, No Exceptions!
Townhouse for rent
$2,700/mo
557 Rhapsody Ct #557, Cockeysville, MD 21030
2beds
1,769sqft
Price may not include required fees and charges.
Townhouse
Available now
Small dogs OK
Central air, electric, ceiling fan
In unit laundry
2 Attached garage spaces parking
Electric, heat pump, fireplace
What's special
Gas fireplaceWalk in closetWasher and dryerDual sink vanityRear deckStainless steel appliancesWood flooring
- 23 days
- on Zillow |
- -- |
- -- |
Travel times
Facts & features
Interior
Bedrooms & bathrooms
- Bedrooms: 2
- Bathrooms: 3
- Full bathrooms: 2
- 1/2 bathrooms: 1
Heating
- Electric, Heat Pump, Fireplace
Cooling
- Central Air, Electric, Ceiling Fan
Appliances
- Included: Dishwasher, Disposal, Dryer, Microwave, Oven, Range, Refrigerator, Washer
- Laundry: In Unit, Main Level
Features
- Breakfast Area, Ceiling Fan(s), Crown Molding, Dining Area, Exhaust Fan, Floor Plan - Traditional, Kitchen - Gourmet, Open Floorplan, Pantry, Primary Bath(s), Recessed Lighting, Upgraded Countertops, Walk In Closet, Walk-In Closet(s)
- Flooring: Carpet
- Has fireplace: Yes
Interior area
- Total interior livable area: 1,769 sqft
Property
Parking
- Total spaces: 2
- Parking features: Attached, Covered
- Has attached garage: Yes
- Details: Contact manager
Features
- Exterior features: Contact manager
Details
- Parcel number: 082400007873
Construction
Type & style
- Home type: Townhouse
- Architectural style: Colonial
- Property subtype: Townhouse
Materials
- Roof: Shake Shingle
Condition
- Year built: 2008
Building
Management
- Pets allowed: Yes
Community & HOA
Location
- Region: Cockeysville
Financial & listing details
- Lease term: Contact For Details
Price history
| Date | Event | Price |
|---|---|---|
| 9/10/2025 | Listed for rent | $2,700$2/sqft |
Source: Bright MLS #MDBC2140022 | ||
| 8/1/2024 | Sold | $330,000+1.5%$187/sqft |
Source: | ||
| 6/8/2024 | Listing removed | $325,000$184/sqft |
Source: | ||
| 6/6/2024 | Listed for sale | $325,000+4.8%$184/sqft |
Source: | ||
| 5/31/2023 | Sold | $310,000-1.6%$175/sqft |
Source: | ||

