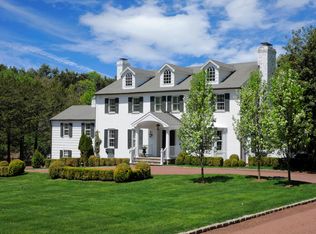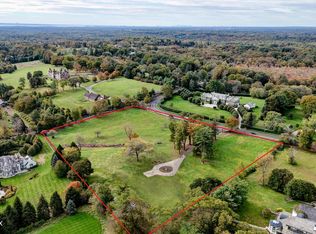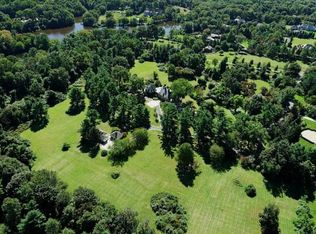Superbly renovated six-bedroom Home presides over four gated, landscaped acres with sensational wraparound porch, entertaining deck and pool off coveted Round Hill Road. Beautifully re-imagined interior capitalizes on the picturesque, verdant setting with wonderful windows, outdoor access, soaring ceilings and exquisite details. Amazing three-sided fireplace anchors generous double height living room and elegant dining room. Also features striking eat-in kitchen overlooking pool, fabulous hexagonal two-story office, family room with fireplace and secluded first floor master suite with sitting room, walk-in closets, spa bath. Private en-suite guest room and upstairs offers four bedrooms with two baths. Second family room; gym, game/play room and full bath comprise lower level
This property is off market, which means it's not currently listed for sale or rent on Zillow. This may be different from what's available on other websites or public sources.


