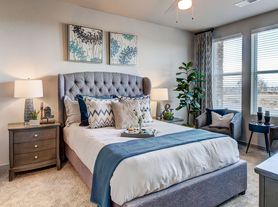**Ready for Your New Home? Tour Today
Don't wait any longer to explore your next home! This beautifully upgraded two-story residence boasts three bedrooms, two bathrooms, and a 2-car attached garage, offering over 1,450 finished square feet of living space.
Recent enhancements include:
- A new quiet garage door
- Fresh interior paint and trim
- A brand-new washer and dryer
- Premium flooring throughout the stairway, hallway, bedrooms, and closets
The exterior features stucco and a fenced yard, while the interior showcases elegant porcelain floors on the first level, in the bathrooms, and the laundry room. The kitchen is a chef's dream, equipped with high-end stainless steel appliances, granite countertops, a built-in oven, microwave, flat surface cooktop, vent, dishwasher, and a French door refrigerator.
The primary suite features a luxurious five-piece bathroom and a walk-in closet, with granite countertops and waterfall tempered glass sinks in both bathrooms, along with one-piece dual flush toilets. Solid wood doors throughout add an extra touch of quality.
Conveniently located near Denver Airport, this home is just 20 minutes from downtown Denver. Enjoy easy access to Sprouts and other shops within walking distance, and an elementary school is just around the corner. Costco is only a few miles away!
Renter is responsible for all utilities and maintenance. No smoking allowed inside the property. Deposit will be due upon signing.
House for rent
Accepts Zillow applications
$2,900/mo
5570 Halifax St, Denver, CO 80249
3beds
1,450sqft
Price may not include required fees and charges.
Single family residence
Available now
Cats, small dogs OK
Air conditioner, central air, ceiling fan
In unit laundry
Attached garage parking
-- Heating
What's special
Fenced yardSolid wood doorsBrand-new washer and dryerGranite countertopsNew quiet garage doorElegant porcelain floorsPremium flooring
- 20 days |
- -- |
- -- |
Travel times
Facts & features
Interior
Bedrooms & bathrooms
- Bedrooms: 3
- Bathrooms: 2
- Full bathrooms: 2
Rooms
- Room types: Dining Room, Master Bath
Cooling
- Air Conditioner, Central Air, Ceiling Fan
Appliances
- Included: Dishwasher, Disposal, Dryer, Freezer, Microwave, Range Oven, Refrigerator, Washer
- Laundry: In Unit
Features
- Ceiling Fan(s), Walk In Closet, Walk-In Closet(s), Wired for Data
- Windows: Double Pane Windows
Interior area
- Total interior livable area: 1,450 sqft
Property
Parking
- Parking features: Attached, Off Street
- Has attached garage: Yes
- Details: Contact manager
Features
- Exterior features: Golf course, Granite countertop, High-speed Internet Ready, Lawn, Living room, No Utilities included in rent, Stainless steel appliances, Walk In Closet
Lot
- Features: Near Public Transit
Details
- Parcel number: 0015101050000
Construction
Type & style
- Home type: SingleFamily
- Property subtype: Single Family Residence
Condition
- Year built: 2006
Utilities & green energy
- Utilities for property: Cable Available
Community & HOA
Community
- Features: Playground
- Security: Security System
Location
- Region: Denver
Financial & listing details
- Lease term: 1 Year
Price history
| Date | Event | Price |
|---|---|---|
| 10/5/2025 | Price change | $2,900-3.3%$2/sqft |
Source: Zillow Rentals | ||
| 9/29/2025 | Listed for rent | $3,000$2/sqft |
Source: Zillow Rentals | ||
| 10/14/2024 | Listing removed | $3,000$2/sqft |
Source: Zillow Rentals | ||
| 2/26/2024 | Listing removed | -- |
Source: Zillow Rentals | ||
| 2/21/2024 | Listed for rent | $3,000$2/sqft |
Source: Zillow Rentals | ||

