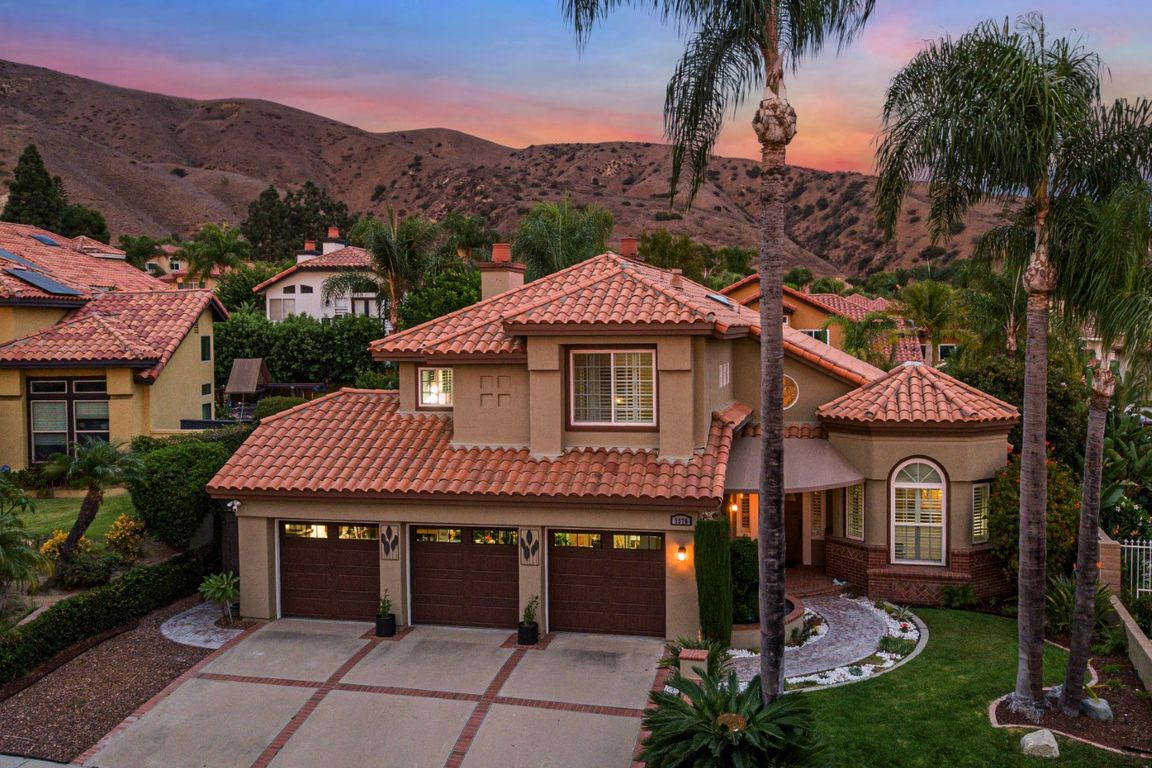Open: Sat 12pm-4pm

For sale
$1,528,000
4beds
2,701sqft
5570 Meadow Lake Ln, Yorba Linda, CA 92887
4beds
2,701sqft
Single family residence
Built in 1990
7,875 sqft
3 Attached garage spaces
$566 price/sqft
What's special
Fruit treesRomantic dual-sided fireplaceCenter islandElegant plantation shuttersSmall cul-de-sac streetLush tropical landscapingFaux-wood tile flooring
Your Gorgeous Tropical Backyard Oasis Awaits! Beautifully Updated 4-Bedroom + Office/Library and 3-Bathroom Home on a Small Cul-De-Sac Street Features a Stunning Entertainer's Backyard with Sparkling Salt Water Pebbletec Pool & Spa with Waterfall & Grotto, Custom-Built BBQ Island with Bar Top Seating & Grill, Low-Maintenance Artificial Turf, Flagstone Decking, Fire ...
- 4 days |
- 1,136 |
- 45 |
Likely to sell faster than
Source: CRMLS,MLS#: PW25238749 Originating MLS: California Regional MLS
Originating MLS: California Regional MLS
Travel times
Family Room
Kitchen
Primary Bedroom
Zillow last checked: 7 hours ago
Listing updated: October 14, 2025 at 01:14pm
Listing Provided by:
Kristen Fowler DRE #01061545 714-875-1710,
First Team Real Estate,
Brittney Fowler DRE #01806787 714-693-1180,
First Team Real Estate
Source: CRMLS,MLS#: PW25238749 Originating MLS: California Regional MLS
Originating MLS: California Regional MLS
Facts & features
Interior
Bedrooms & bathrooms
- Bedrooms: 4
- Bathrooms: 3
- Full bathrooms: 3
- Main level bathrooms: 1
Rooms
- Room types: Den, Entry/Foyer, Family Room, Kitchen, Laundry, Living Room, Primary Bedroom, Office, Other, Pantry, Dining Room
Primary bedroom
- Features: Primary Suite
Bathroom
- Features: Bathtub, Dual Sinks, Full Bath on Main Level, Separate Shower, Tub Shower
Kitchen
- Features: Kitchen Island, Kitchen/Family Room Combo
Other
- Features: Walk-In Closet(s)
Pantry
- Features: Walk-In Pantry
Heating
- Forced Air
Cooling
- Central Air
Appliances
- Included: Barbecue, Dishwasher, Gas Cooktop, Disposal, Microwave
- Laundry: Inside, Laundry Room
Features
- Breakfast Bar, Breakfast Area, Separate/Formal Dining Room, Eat-in Kitchen, High Ceilings, Open Floorplan, Recessed Lighting, Primary Suite, Walk-In Pantry, Walk-In Closet(s)
- Flooring: Carpet, Laminate, Wood
- Windows: Blinds, Screens, Skylight(s)
- Has fireplace: Yes
- Fireplace features: Family Room, Gas Starter, Primary Bedroom
- Common walls with other units/homes: No Common Walls
Interior area
- Total interior livable area: 2,701 sqft
Property
Parking
- Total spaces: 3
- Parking features: Direct Access, Driveway, Garage, RV Potential
- Attached garage spaces: 3
Features
- Levels: Two
- Stories: 2
- Entry location: 1
- Patio & porch: Concrete, Patio
- Exterior features: Fire Pit
- Has private pool: Yes
- Pool features: In Ground, Pebble, Private, Salt Water, Waterfall
- Has spa: Yes
- Spa features: In Ground, Private
- Fencing: Block
- Has view: Yes
- View description: Hills, Mountain(s), Pool, Trees/Woods
Lot
- Size: 7,875 Square Feet
- Features: Cul-De-Sac, Front Yard, Landscaped
Details
- Parcel number: 35352102
- Special conditions: Standard
Construction
Type & style
- Home type: SingleFamily
- Architectural style: Traditional
- Property subtype: Single Family Residence
Materials
- Foundation: Slab
- Roof: Tile
Condition
- Updated/Remodeled
- New construction: No
- Year built: 1990
Utilities & green energy
- Sewer: Public Sewer
- Water: Public
- Utilities for property: Electricity Connected, Natural Gas Connected, Sewer Connected, Water Connected
Community & HOA
Community
- Features: Street Lights, Suburban, Sidewalks
- Subdivision: Belcanto (Belc)
Location
- Region: Yorba Linda
Financial & listing details
- Price per square foot: $566/sqft
- Tax assessed value: $748,430
- Date on market: 10/13/2025
- Listing terms: Cash,Cash to New Loan,Conventional,FHA,VA Loan
- Road surface type: Paved