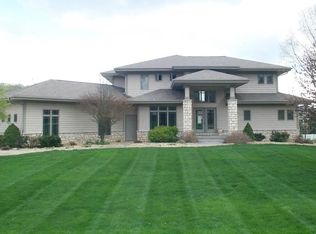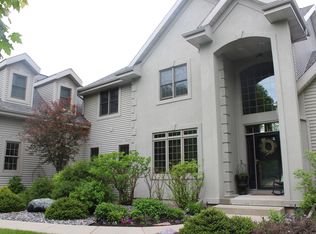Closed
Zestimate®
$1,975,000
5570 Surrey Lane, Waunakee, WI 53597
5beds
6,375sqft
Single Family Residence
Built in 2000
0.97 Acres Lot
$1,975,000 Zestimate®
$310/sqft
$6,392 Estimated rent
Home value
$1,975,000
$1.88M - $2.07M
$6,392/mo
Zestimate® history
Loading...
Owner options
Explore your selling options
What's special
Exceptional 5-bed, 6-bath home on nearly an acre in Carriage Ridge with over 6,300 sq ft of refined living space. Thoughtfully updated with new siding (2021), new roof (2025), & new pool liner (2024). Gourmet kitchen features Sub-Zero & Wolf appliances, granite island, red birch floors, & a sun-filled dinette. The main level includes a formal dining room with built-ins, a spacious family room with gas fireplace, and custom office with rich cabinetry. The professionally landscaped backyard is a private oasis with mature trees, multi-level patios, perennial gardens & a sparkling in-ground pool. Additional highlights include Andersen windows, central vac, exercise room with sauna & cold plunge, & access to top-rated Waunakee School District. A rare opportunity in a truly impressive setting.
Zillow last checked: 8 hours ago
Listing updated: July 18, 2025 at 09:22am
Listed by:
Holly Melcher Pref:920-650-8097,
Artisan Graham Real Estate
Bought with:
Scwmls Non-Member
Source: WIREX MLS,MLS#: 2001457 Originating MLS: South Central Wisconsin MLS
Originating MLS: South Central Wisconsin MLS
Facts & features
Interior
Bedrooms & bathrooms
- Bedrooms: 5
- Bathrooms: 5
- Full bathrooms: 4
- 1/2 bathrooms: 2
Primary bedroom
- Level: Upper
- Area: 255
- Dimensions: 17 x 15
Bedroom 2
- Level: Upper
- Area: 198
- Dimensions: 18 x 11
Bedroom 3
- Level: Upper
- Area: 195
- Dimensions: 15 x 13
Bedroom 4
- Level: Upper
- Area: 144
- Dimensions: 12 x 12
Bedroom 5
- Level: Lower
- Area: 165
- Dimensions: 15 x 11
Bathroom
- Features: Whirlpool, At least 1 Tub, Master Bedroom Bath: Full, Master Bedroom Bath, Master Bedroom Bath: Walk-In Shower, Master Bedroom Bath: Tub/No Shower
Dining room
- Level: Main
- Area: 168
- Dimensions: 14 x 12
Family room
- Level: Main
- Area: 289
- Dimensions: 17 x 17
Kitchen
- Level: Main
- Area: 480
- Dimensions: 24 x 20
Living room
- Level: Main
- Area: 208
- Dimensions: 16 x 13
Office
- Level: Main
- Area: 165
- Dimensions: 11 x 15
Heating
- Natural Gas, Forced Air
Cooling
- Central Air
Appliances
- Included: Range/Oven, Refrigerator, Dishwasher, Microwave, Disposal, Washer, Dryer, Water Softener
Features
- Walk-In Closet(s), Central Vacuum, Wet Bar, Breakfast Bar, Pantry, Kitchen Island
- Flooring: Wood or Sim.Wood Floors
- Windows: Skylight(s)
- Basement: Full,Exposed,Full Size Windows,Walk-Out Access,Finished
Interior area
- Total structure area: 6,375
- Total interior livable area: 6,375 sqft
- Finished area above ground: 4,778
- Finished area below ground: 1,597
Property
Parking
- Total spaces: 3
- Parking features: 3 Car, Attached, Garage Door Opener
- Attached garage spaces: 3
Features
- Levels: Two
- Stories: 2
- Patio & porch: Deck, Patio
- Exterior features: Sprinkler System
- Pool features: In Ground
- Has spa: Yes
- Spa features: Bath
Lot
- Size: 0.97 Acres
Details
- Parcel number: 080921202348
- Zoning: Res
- Special conditions: Arms Length
Construction
Type & style
- Home type: SingleFamily
- Architectural style: Contemporary,Colonial
- Property subtype: Single Family Residence
Materials
- Vinyl Siding, Brick, Stone
Condition
- 21+ Years
- New construction: No
- Year built: 2000
Utilities & green energy
- Sewer: Public Sewer
- Water: Public
- Utilities for property: Cable Available
Community & neighborhood
Security
- Security features: Security System
Location
- Region: Waunakee
- Subdivision: Carriage Ridge
- Municipality: Westport
HOA & financial
HOA
- Has HOA: Yes
- HOA fee: $400 annually
Price history
| Date | Event | Price |
|---|---|---|
| 7/17/2025 | Sold | $1,975,000$310/sqft |
Source: | ||
| 6/8/2025 | Contingent | $1,975,000$310/sqft |
Source: | ||
| 6/5/2025 | Listed for sale | $1,975,000+132.4%$310/sqft |
Source: | ||
| 12/1/2020 | Sold | $850,000+51.8%$133/sqft |
Source: Public Record | ||
| 9/10/2008 | Sold | $560,000-10.4%$88/sqft |
Source: Public Record | ||
Public tax history
| Year | Property taxes | Tax assessment |
|---|---|---|
| 2024 | $14,762 -2.2% | $814,000 |
| 2023 | $15,100 +9.3% | $814,000 |
| 2022 | $13,816 +0.8% | $814,000 |
Find assessor info on the county website
Neighborhood: 53597
Nearby schools
GreatSchools rating
- 9/10Arboretum Elementary SchoolGrades: PK-4Distance: 1.4 mi
- 5/10Waunakee Middle SchoolGrades: 7-8Distance: 1.7 mi
- 8/10Waunakee High SchoolGrades: 9-12Distance: 1.8 mi
Schools provided by the listing agent
- Middle: Waunakee
- High: Waunakee
- District: Waunakee
Source: WIREX MLS. This data may not be complete. We recommend contacting the local school district to confirm school assignments for this home.

Get pre-qualified for a loan
At Zillow Home Loans, we can pre-qualify you in as little as 5 minutes with no impact to your credit score.An equal housing lender. NMLS #10287.
Sell for more on Zillow
Get a free Zillow Showcase℠ listing and you could sell for .
$1,975,000
2% more+ $39,500
With Zillow Showcase(estimated)
$2,014,500

