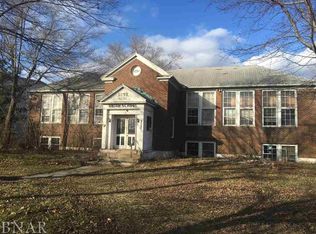Sold for $170,000
$170,000
5570 Union School Rd, Decatur, IL 62522
4beds
2,832sqft
Single Family Residence
Built in 1979
3.27 Acres Lot
$246,100 Zestimate®
$60/sqft
$2,509 Estimated rent
Home value
$246,100
$221,000 - $273,000
$2,509/mo
Zestimate® history
Loading...
Owner options
Explore your selling options
What's special
Opportunity awaits within this spacious home in small town schools and great acreage. Put your finishing touches on this Brick Tri-Level! After coming down the long driveway, you'll notice the great curb appeal, bonus 3 car garage, and the large 3.27 acre lot! This Sangamon Valley School District home features a great amount of living space, including multiple spacious living rooms, large dining room and kitchen, and bedrooms! The master bedroom offers fireplace, private walk-out balcony, huge walk-in closet, and a one-of-a-kind bathroom! New Roof in 2019, updated plumbing, electrical, and windows!
House had a leak from the kitchen sink plumbing, but has sense been professionally serviced and repaired. Take advantage of this opportunity to get a lot of property for a great price!
Zillow last checked: 8 hours ago
Listing updated: August 26, 2023 at 01:36pm
Listed by:
Austin Deaton 217-875-0555,
Brinkoetter REALTORS®
Bought with:
Jim Cleveland, 471008537
RE/MAX Executives Plus
Source: CIBR,MLS#: 6226388 Originating MLS: Central Illinois Board Of REALTORS
Originating MLS: Central Illinois Board Of REALTORS
Facts & features
Interior
Bedrooms & bathrooms
- Bedrooms: 4
- Bathrooms: 3
- Full bathrooms: 3
Primary bedroom
- Description: Flooring: Carpet
- Level: Upper
- Dimensions: 24 x 14
Bedroom
- Description: Flooring: Laminate
- Level: Lower
- Dimensions: 21 x 12
Bedroom
- Description: Flooring: Laminate
- Level: Upper
- Dimensions: 23 x 10
Bedroom
- Description: Flooring: Carpet
- Level: Upper
- Dimensions: 14 x 9
Primary bathroom
- Description: Flooring: Vinyl
- Level: Upper
- Dimensions: 18 x 12
Dining room
- Description: Flooring: Laminate
- Level: Lower
- Dimensions: 27 x 10
Foyer
- Description: Flooring: Tile
- Level: Lower
- Dimensions: 13 x 6
Other
- Description: Flooring: Tile
- Level: Upper
- Dimensions: 8 x 7
Other
- Description: Flooring: Tile
- Level: Lower
- Dimensions: 9 x 7
Kitchen
- Description: Flooring: Tile
- Level: Lower
- Dimensions: 13 x 12
Living room
- Description: Flooring: Laminate
- Level: Lower
- Dimensions: 24 x 14
Heating
- Floor Furnace, Gas
Cooling
- Window Unit(s)
Appliances
- Included: Disposal, Gas Water Heater, Range
- Laundry: Main Level
Features
- Fireplace, Jetted Tub, Bath in Primary Bedroom, Pantry, Walk-In Closet(s), Workshop
- Windows: Replacement Windows
- Has basement: No
- Number of fireplaces: 1
- Fireplace features: Family/Living/Great Room
Interior area
- Total structure area: 2,832
- Total interior livable area: 2,832 sqft
- Finished area above ground: 2,656
Property
Parking
- Total spaces: 5
- Parking features: Attached, Detached, Garage
- Attached garage spaces: 5
Features
- Levels: Two,Multi/Split
- Stories: 2
- Patio & porch: Rear Porch, Deck, Patio
- Exterior features: Fence, Workshop
- Fencing: Yard Fenced
Lot
- Size: 3.27 Acres
- Features: Wooded
Details
- Parcel number: 061114427008
- Zoning: MUN
- Special conditions: None
Construction
Type & style
- Home type: SingleFamily
- Architectural style: Tri-Level
- Property subtype: Single Family Residence
Materials
- Brick, Vinyl Siding
- Foundation: Slab
- Roof: Shingle
Condition
- Year built: 1979
Utilities & green energy
- Sewer: Septic Tank
- Water: Public
Community & neighborhood
Location
- Region: Decatur
Other
Other facts
- Road surface type: Concrete, Gravel
Price history
| Date | Event | Price |
|---|---|---|
| 6/23/2023 | Sold | $170,000-5.6%$60/sqft |
Source: | ||
| 5/4/2023 | Contingent | $180,000$64/sqft |
Source: | ||
| 3/15/2023 | Listed for sale | $180,000-16.3%$64/sqft |
Source: | ||
| 3/15/2023 | Listing removed | -- |
Source: | ||
| 12/12/2022 | Price change | $215,000-4.4%$76/sqft |
Source: | ||
Public tax history
| Year | Property taxes | Tax assessment |
|---|---|---|
| 2024 | $5,110 +71.4% | $63,692 +42.5% |
| 2023 | $2,981 +7.2% | $44,704 +8.1% |
| 2022 | $2,782 -12.2% | $41,340 +5.3% |
Find assessor info on the county website
Neighborhood: 62522
Nearby schools
GreatSchools rating
- NASangamon Valley Primary SchoolGrades: PK-2Distance: 2.2 mi
- 2/10Sangamon Valley Middle SchoolGrades: 6-8Distance: 10.4 mi
- 5/10Sangamon Valley High SchoolGrades: 9-12Distance: 6.1 mi
Schools provided by the listing agent
- District: Sangamon Valley Dist 9
Source: CIBR. This data may not be complete. We recommend contacting the local school district to confirm school assignments for this home.
Get pre-qualified for a loan
At Zillow Home Loans, we can pre-qualify you in as little as 5 minutes with no impact to your credit score.An equal housing lender. NMLS #10287.
