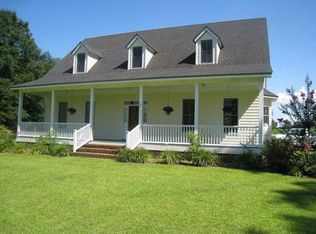Country living with 5 bedrooms 2.5 bath home built in 1906. Formal dining room, master bedroom with sitting area, 5 fireplaces, covered cooking area outside, pool, 2 car garage, 40x70 shop with 1/2 bath and 20 x 24 extra shop with additional covered parking. Fruit, Pecan trees and beautifully landscaped.
This property is off market, which means it's not currently listed for sale or rent on Zillow. This may be different from what's available on other websites or public sources.
