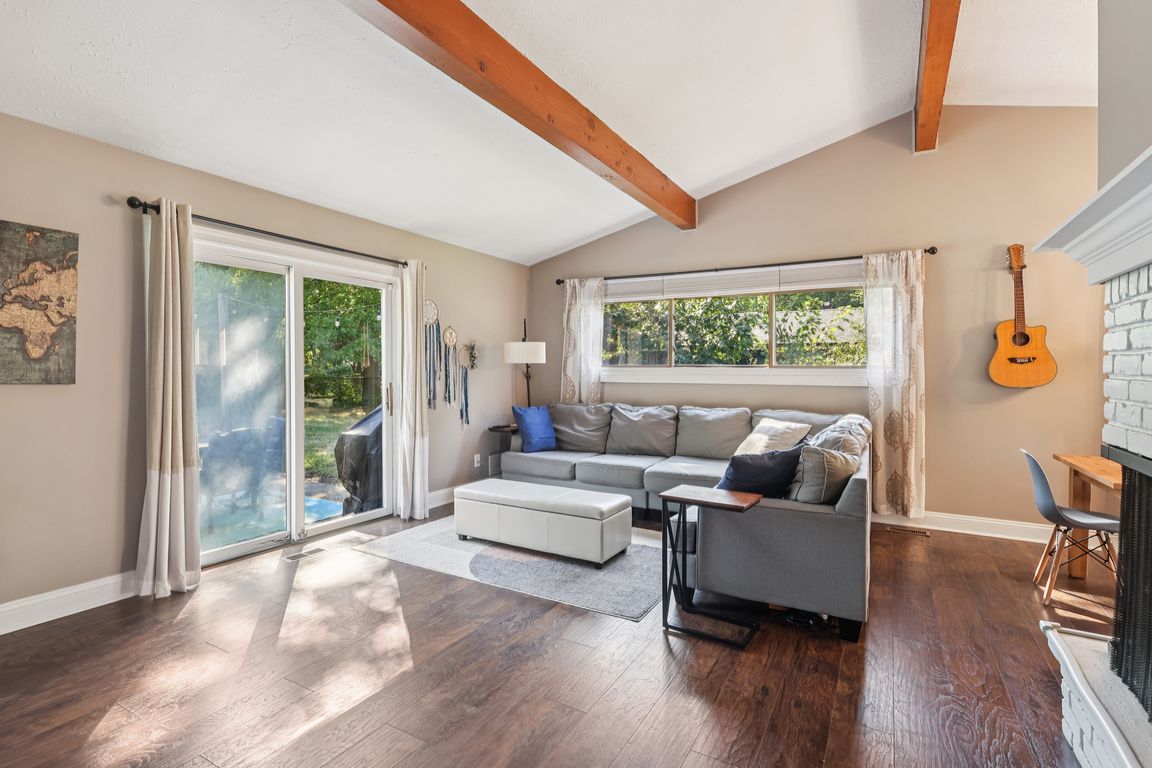
For sale
$300,000
4beds
1,635sqft
5571 Meister Rd, Mentor, OH 44060
4beds
1,635sqft
Single family residence
Built in 1959
0.51 Acres
2 Attached garage spaces
$183 price/sqft
What's special
Cathedral ceilingsSpacious layoutBeautiful wood beamLarge backyardCozy fireplaceSpace for gardeningAmple counter space
Welcome to this inviting 4-bedroom, 1.5-bathroom home nestled in the heart of Mentor! As you enter, you’ll immediately appreciate the spacious layout and natural light throughout the home. The open concept living and dining space features a beautiful wood beam, cathedral ceilings, and a cozy fireplace and are perfect for ...
- 6 days
- on Zillow |
- 2,766 |
- 159 |
Likely to sell faster than
Source: MLS Now,MLS#: 5158664 Originating MLS: Akron Cleveland Association of REALTORS
Originating MLS: Akron Cleveland Association of REALTORS
Travel times
Family Room
Kitchen
Bedroom
Zillow last checked: 7 hours ago
Listing updated: September 22, 2025 at 03:22pm
Listing Provided by:
Amanda S Pohlman 716-450-4555 ahebebrand@kw.com,
Keller Williams Living,
Ashley Hebebrand 716-450-4555,
Keller Williams Living
Source: MLS Now,MLS#: 5158664 Originating MLS: Akron Cleveland Association of REALTORS
Originating MLS: Akron Cleveland Association of REALTORS
Facts & features
Interior
Bedrooms & bathrooms
- Bedrooms: 4
- Bathrooms: 2
- Full bathrooms: 1
- 1/2 bathrooms: 1
- Main level bathrooms: 2
- Main level bedrooms: 4
Bedroom
- Description: Flooring: Carpet
- Features: Window Treatments
- Level: First
- Dimensions: 9 x 11
Bedroom
- Description: Flooring: Carpet
- Features: Window Treatments
- Level: First
- Dimensions: 9 x 11
Bedroom
- Description: Flooring: Carpet
- Features: Window Treatments
- Level: First
- Dimensions: 10 x 13
Bedroom
- Description: Flooring: Carpet
- Level: First
- Dimensions: 9 x 11
Bathroom
- Description: Flooring: Ceramic Tile
- Level: First
- Dimensions: 4 x 5
Bathroom
- Description: Flooring: Ceramic Tile
- Level: First
Dining room
- Description: Flooring: Laminate,Wood
- Features: Beamed Ceilings, Cathedral Ceiling(s), Fireplace, Window Treatments
- Level: First
- Dimensions: 9 x 11
Entry foyer
- Description: Flooring: Laminate,Wood
- Features: Fireplace, Window Treatments
- Level: First
- Dimensions: 13 x 13
Family room
- Description: Flooring: Laminate,Wood
- Features: Beamed Ceilings, Built-in Features, Fireplace, Window Treatments
- Level: First
- Dimensions: 18 x 13
Kitchen
- Description: Flooring: Ceramic Tile
- Features: Granite Counters, Window Treatments
- Level: First
- Dimensions: 10 x 12
Utility room
- Description: Flooring: Ceramic Tile
- Features: Built-in Features
- Level: First
- Dimensions: 6 x 12
Heating
- Forced Air, Gas
Cooling
- Central Air
Appliances
- Included: Dryer, Dishwasher, Disposal, Microwave, Range, Refrigerator, Washer
- Laundry: Main Level, Laundry Room
Features
- Beamed Ceilings, Built-in Features, Cathedral Ceiling(s), Double Vanity, Entrance Foyer, Eat-in Kitchen, Granite Counters, Open Floorplan
- Windows: Window Treatments
- Has basement: No
- Number of fireplaces: 1
- Fireplace features: Double Sided, Gas, Gas Log
Interior area
- Total structure area: 1,635
- Total interior livable area: 1,635 sqft
- Finished area above ground: 1,635
Video & virtual tour
Property
Parking
- Total spaces: 2
- Parking features: Attached, Concrete, Electricity, Electric Vehicle Charging Station(s), Garage, Garage Door Opener, Garage Faces Side, Workshop in Garage
- Attached garage spaces: 2
Features
- Levels: One
- Stories: 1
- Patio & porch: Patio
- Exterior features: Dog Run, Playground
- Fencing: Chain Link,Full
Lot
- Size: 0.51 Acres
Details
- Additional structures: Shed(s)
- Parcel number: 16D113A000110
- Special conditions: Standard
Construction
Type & style
- Home type: SingleFamily
- Architectural style: Ranch
- Property subtype: Single Family Residence
Materials
- Brick
- Foundation: Slab
- Roof: Asphalt
Condition
- Year built: 1959
Utilities & green energy
- Sewer: Public Sewer
- Water: Public
Community & HOA
Community
- Subdivision: Orchard Park Estates
HOA
- Has HOA: No
Location
- Region: Mentor
Financial & listing details
- Price per square foot: $183/sqft
- Tax assessed value: $239,610
- Annual tax amount: $3,209
- Date on market: 9/22/2025
- Listing terms: Cash,Conventional,FHA,VA Loan