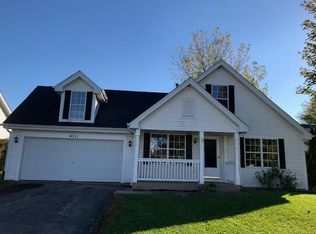Fresh, clean carpets and neutral colors. Large bedrooms. Bathroom that has access from the master bedroom. Eat-in kitchen with tile floors and nice appliances that stay. Half bath on the main floor and 1st floor laundry. Lower level family room with wood laminate flooring. Fenced yard with deck, paver patio and garden shed. Roof 2018. Water heater 2011.
This property is off market, which means it's not currently listed for sale or rent on Zillow. This may be different from what's available on other websites or public sources.

