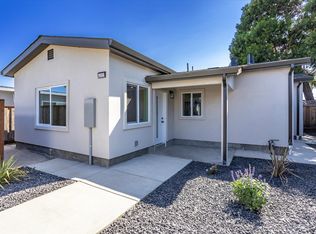Property Highlights
* Year Built: 1971
* Two-bedroom, one-bath condo with open floorplan
* Fresh interior paint
* Laminate wood flooring
* Kitchen features granite countertop and bar tabletop
* Private patio with entry from living room and primary bedroom
* Forced air heating; no A/C
* Community laundry room
* One designated carport and one parking pass
* Community pool and clubhouse
* Perfect for commuters with easy access to HWY 880
* Steps from Mission Valley ROP education center
* Minutes to park, mall, Costco, Silliman Aquatic Center
TERMS & REQUIREMENTS
Lease Term: Minimum of 12 months
Credit Score: Minimum of 700
Income: 3X Rent (gross monthly income)
Application Fee: $49.00 per applicant
Utilities: Tenant pays PG&E; Owner pays Garbage & Water
Insurance: Tenant to obtain Renter's Insurance
Pet Policy: small pet negotiable
*
*BEWARE OF SCAMS! We do not list on Craigslist or Facebook Marketplace. Please contact HIN Management for all inquiries.*
HIN Management is an Equal Opportunity Housing Provider.
All Information Deemed Reliable But Not Guaranteed. HIN Management is not responsible for content published by third-party listing websites.
** Disclaimer: Application fees are non-refundable and submission of an application is not a guarantee of leasing the property. Applications are based on FICO credit score and approval is contingent upon minimum qualification requirements and earliest move-in date. **
Townhouse for rent
$2,750/mo
5572 Magnolia Ter, Fremont, CA 94538
2beds
945sqft
Price may not include required fees and charges.
Townhouse
Available Fri Aug 8 2025
Cats, dogs OK
-- A/C
In unit laundry
-- Parking
-- Heating
What's special
Private patioFresh interior paintKitchen features granite countertopOpen floorplanLaminate wood flooring
- 26 days
- on Zillow |
- -- |
- -- |
Travel times
Looking to buy when your lease ends?
See how you can grow your down payment with up to a 6% match & 4.15% APY.
Facts & features
Interior
Bedrooms & bathrooms
- Bedrooms: 2
- Bathrooms: 1
- Full bathrooms: 1
Appliances
- Included: Dryer, Washer
- Laundry: In Unit
Interior area
- Total interior livable area: 945 sqft
Video & virtual tour
Property
Parking
- Details: Contact manager
Features
- Exterior features: Garbage included in rent, Water included in rent
Details
- Parcel number: 5314099
Construction
Type & style
- Home type: Townhouse
- Property subtype: Townhouse
Utilities & green energy
- Utilities for property: Garbage, Water
Building
Management
- Pets allowed: Yes
Community & HOA
Community
- Features: Pool
HOA
- Amenities included: Pool
Location
- Region: Fremont
Financial & listing details
- Lease term: Contact For Details
Price history
| Date | Event | Price |
|---|---|---|
| 7/30/2025 | Listed for rent | $2,750-3.5%$3/sqft |
Source: Zillow Rentals | ||
| 7/20/2025 | Listing removed | $2,850$3/sqft |
Source: Zillow Rentals | ||
| 7/9/2025 | Listed for rent | $2,850$3/sqft |
Source: Zillow Rentals | ||
| 5/20/1998 | Sold | $118,500+52.9%$125/sqft |
Source: Public Record | ||
| 12/31/1997 | Sold | $77,500-11.3%$82/sqft |
Source: Public Record | ||
![[object Object]](https://photos.zillowstatic.com/fp/3c11eb1aa652b3f82f5f78c9dbb1d7e7-p_i.jpg)
