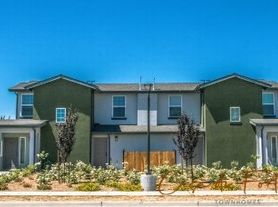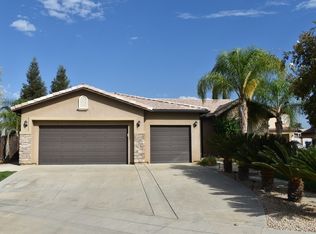ready to move in house with all necessary appliances very well-maintained house with everything you need, patio with sunshade. French door refrigerator, microwave, dishwasher, washer, dryer, stove and celing fans in all rooms. For more properties like this visit Affordable Housing.
House for rent
$2,700/mo
5572 W Indianapolis Ave, Fresno, CA 93722
4beds
1,523sqft
Price may not include required fees and charges.
Single family residence
Available now
-- Pets
Ceiling fan
In unit laundry
-- Parking
Fireplace
What's special
Patio with sunshadeFrench door refrigerator
- 4 days
- on Zillow |
- -- |
- -- |
Travel times
Looking to buy when your lease ends?
Consider a first-time homebuyer savings account designed to grow your down payment with up to a 6% match & 3.83% APY.
Facts & features
Interior
Bedrooms & bathrooms
- Bedrooms: 4
- Bathrooms: 2
- Full bathrooms: 2
Heating
- Fireplace
Cooling
- Ceiling Fan
Appliances
- Included: Dryer, Microwave, Refrigerator, Washer
- Laundry: In Unit
Features
- Ceiling Fan(s)
- Has fireplace: Yes
Interior area
- Total interior livable area: 1,523 sqft
Property
Parking
- Details: Contact manager
Features
- Exterior features: Lawn
Details
- Parcel number: 51019215
Construction
Type & style
- Home type: SingleFamily
- Property subtype: Single Family Residence
Condition
- Year built: 1994
Community & HOA
Location
- Region: Fresno
Financial & listing details
- Lease term: Contact For Details
Price history
| Date | Event | Price |
|---|---|---|
| 9/30/2025 | Listed for rent | $2,700$2/sqft |
Source: Zillow Rentals | ||
| 9/29/2025 | Listing removed | $2,700$2/sqft |
Source: Zillow Rentals | ||
| 9/14/2025 | Listed for rent | $2,700$2/sqft |
Source: Zillow Rentals | ||
| 7/16/2025 | Sold | $370,000-2.4%$243/sqft |
Source: Fresno MLS #631585 | ||
| 6/17/2025 | Pending sale | $379,000$249/sqft |
Source: Fresno MLS #631585 | ||

