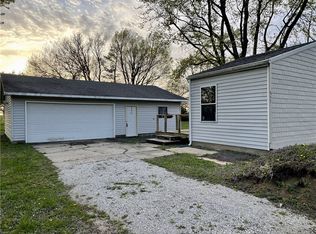Sold for $83,000
$83,000
5573 W Suburban Rd, Decatur, IL 62522
2beds
768sqft
Single Family Residence
Built in 1955
0.51 Acres Lot
$97,000 Zestimate®
$108/sqft
$988 Estimated rent
Home value
$97,000
$87,000 - $107,000
$988/mo
Zestimate® history
Loading...
Owner options
Explore your selling options
What's special
Country -like setting for this cute ranch on .51 acre, all city lot. This charmer has replacement windows, an equipped kitchen newer concrete drive, patio, and sidewalk. Over sized 2.5 car garage. Patio over looks treed back yard, which has a drive in gate for gardener's convenience. There is a lawn shed with a handy rollup door, to keep the garage clutter free. Ring door bell, and electronic thermostat. Seller says water heater, siding, windows, some flooring, and concrete were all done in last 5 years.
Professional photos coming soon.
Zillow last checked: 8 hours ago
Listing updated: October 09, 2023 at 04:12pm
Listed by:
L Jeannie Mayfield 217-875-8081,
Glenda Williamson Realty
Bought with:
Kelli Kerr, 475132101
Brinkoetter REALTORS®
Source: CIBR,MLS#: 6228936 Originating MLS: Central Illinois Board Of REALTORS
Originating MLS: Central Illinois Board Of REALTORS
Facts & features
Interior
Bedrooms & bathrooms
- Bedrooms: 2
- Bathrooms: 1
- Full bathrooms: 1
Bedroom
- Description: Flooring: Laminate
- Level: Main
- Dimensions: 12.8 x 10.3
Bedroom
- Description: Flooring: Laminate
- Level: Main
- Dimensions: 10.4 x 9.1
Other
- Features: Tub Shower
- Level: Main
Kitchen
- Description: Flooring: Laminate
- Level: Main
- Dimensions: 10.3 x 9.3
Laundry
- Description: Flooring: Laminate
- Level: Main
- Dimensions: 9.2 x 5.6
Living room
- Description: Flooring: Laminate
- Level: Main
- Dimensions: 18.7 x 13.8
Heating
- Forced Air, Gas
Cooling
- Central Air
Appliances
- Included: Dishwasher, Gas Water Heater, Microwave, Oven, Range, Refrigerator
- Laundry: Main Level
Features
- Main Level Primary
- Windows: Replacement Windows
- Basement: Crawl Space
- Has fireplace: No
Interior area
- Total structure area: 768
- Total interior livable area: 768 sqft
- Finished area above ground: 768
Property
Parking
- Total spaces: 2.5
- Parking features: Detached, Garage
- Garage spaces: 2.5
Features
- Levels: One
- Stories: 1
- Patio & porch: Patio
- Exterior features: Fence
- Fencing: Yard Fenced
Lot
- Size: 0.51 Acres
- Dimensions: 112 x 197
Details
- Parcel number: 061114227001
- Zoning: RES
- Special conditions: None
Construction
Type & style
- Home type: SingleFamily
- Architectural style: Ranch
- Property subtype: Single Family Residence
Materials
- Vinyl Siding
- Foundation: Crawlspace
- Roof: Shingle
Condition
- Year built: 1955
Utilities & green energy
- Sewer: Public Sewer
- Water: Public
Community & neighborhood
Location
- Region: Decatur
- Subdivision: Suburban Home Add
Other
Other facts
- Road surface type: Concrete
Price history
| Date | Event | Price |
|---|---|---|
| 10/6/2023 | Sold | $83,000-7.7%$108/sqft |
Source: | ||
| 9/20/2023 | Pending sale | $89,900$117/sqft |
Source: | ||
| 9/1/2023 | Contingent | $89,900$117/sqft |
Source: | ||
| 8/24/2023 | Listed for sale | $89,900+23.2%$117/sqft |
Source: | ||
| 3/24/2021 | Listing removed | -- |
Source: Owner Report a problem | ||
Public tax history
| Year | Property taxes | Tax assessment |
|---|---|---|
| 2024 | $1,825 -18.8% | $28,752 -1.4% |
| 2023 | $2,247 +5.8% | $29,174 +8.1% |
| 2022 | $2,124 +2.8% | $26,979 +5.3% |
Find assessor info on the county website
Neighborhood: 62522
Nearby schools
GreatSchools rating
- NASangamon Valley Primary SchoolGrades: PK-2Distance: 1.9 mi
- 2/10Sangamon Valley Middle SchoolGrades: 6-8Distance: 10.3 mi
- 5/10Sangamon Valley High SchoolGrades: 9-12Distance: 5.8 mi
Schools provided by the listing agent
- District: Sangamon Valley Dist 9
Source: CIBR. This data may not be complete. We recommend contacting the local school district to confirm school assignments for this home.
Get pre-qualified for a loan
At Zillow Home Loans, we can pre-qualify you in as little as 5 minutes with no impact to your credit score.An equal housing lender. NMLS #10287.
