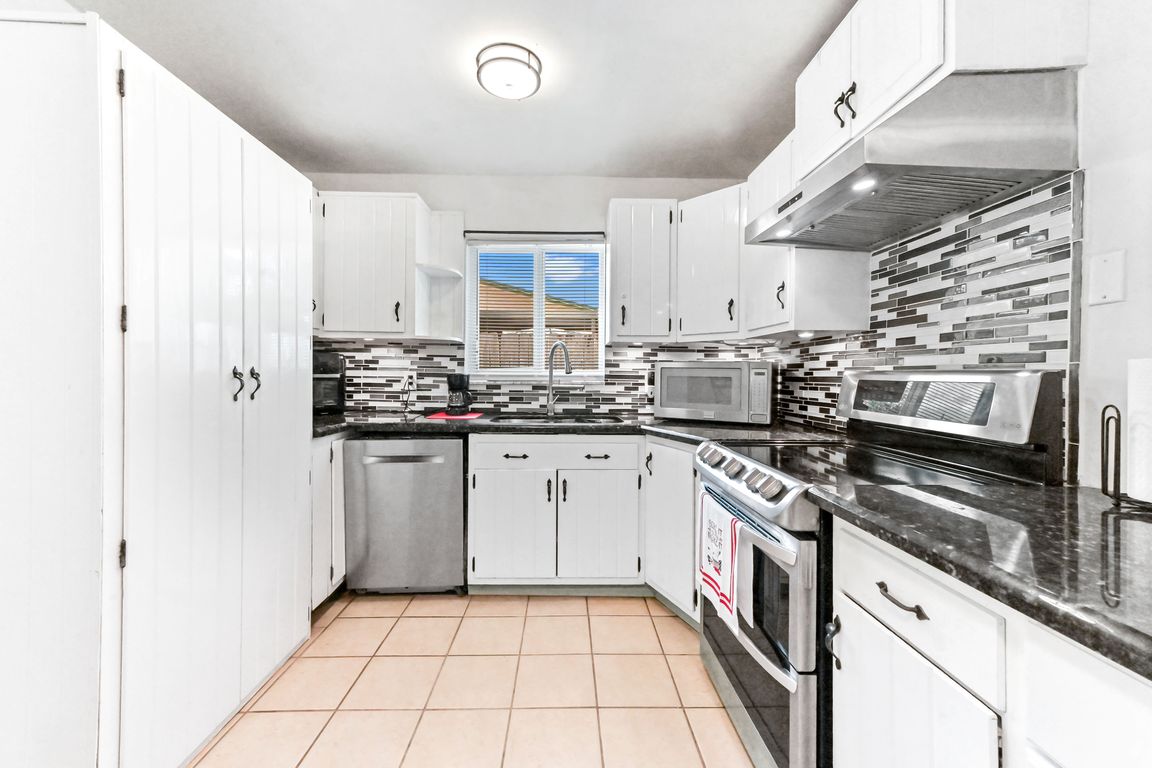
Accepting backupsPrice cut: $14.9K (8/6)
$485,000
3beds
1,248sqft
5574 Lake Geneva Drive, Lake Worth, FL 33461
3beds
1,248sqft
Single family residence
Built in 1974
10,514 sqft
Open parking
$389 price/sqft
What's special
Spacious backyardInviting poolModern cabinetryWet barImpact windowsBeautiful tile flooringOpen patio
Lake Osborne Estates - No HOA! This charming 1-story pool home offers comfortable living space featuring 3 bedrooms and 2 updated bathrooms. Enjoy the fresh feel of new AC appliances and recent interior painting throughout. The kitchen has been thoughtfully updated with modern cabinetry providing ample storage. Beautiful tile flooring runs ...
- 51 days
- on Zillow |
- 1,543 |
- 112 |
Likely to sell faster than
Source: BeachesMLS,MLS#: RX-11106275 Originating MLS: Beaches MLS
Originating MLS: Beaches MLS
Travel times
Living Room
Kitchen
Primary Bedroom
Primary Bathroom
Pool
Outdoor Kitchenette
Zillow last checked: 7 hours ago
Listing updated: August 26, 2025 at 03:34am
Listed by:
Jeffrey L Tricoli 561-220-6866,
KW Reserve Palm Beach,
Hilda Tricoli 561-220-6866,
KW Reserve Palm Beach
Source: BeachesMLS,MLS#: RX-11106275 Originating MLS: Beaches MLS
Originating MLS: Beaches MLS
Facts & features
Interior
Bedrooms & bathrooms
- Bedrooms: 3
- Bathrooms: 2
- Full bathrooms: 2
Rooms
- Room types: Florida, Storage
Primary bedroom
- Level: M
- Area: 198.45 Square Feet
- Dimensions: 14.7 x 13.5
Bedroom 2
- Level: M
- Area: 160.6 Square Feet
- Dimensions: 14.6 x 11
Bedroom 3
- Level: M
- Area: 145.41 Square Feet
- Dimensions: 13.1 x 11.1
Dining room
- Level: M
- Area: 67.41 Square Feet
- Dimensions: 7.4 x 9.11
Kitchen
- Level: M
- Area: 71.97 Square Feet
- Dimensions: 7.9 x 9.11
Living room
- Level: M
- Area: 191.26 Square Feet
- Dimensions: 13.1 x 14.6
Utility room
- Description: Laundry Room
- Level: M
- Area: 55.51 Square Feet
- Dimensions: 6.1 x 9.1
Heating
- Central, Electric
Cooling
- Ceiling Fan(s), Central Air, Electric
Appliances
- Included: Dishwasher, Disposal, Dryer, Ice Maker, Microwave, Electric Range, Refrigerator, Washer, Electric Water Heater
- Laundry: Inside, Laundry Closet
Features
- Bar, Built-in Features, Closet Cabinets, Entry Lvl Lvng Area, Walk-In Closet(s), Wet Bar
- Flooring: Ceramic Tile, Tile
- Windows: Blinds, Impact Glass, Impact Glass (Complete)
Interior area
- Total structure area: 1,476
- Total interior livable area: 1,248 sqft
Video & virtual tour
Property
Parking
- Parking features: 2+ Spaces, Driveway
- Has uncovered spaces: Yes
Features
- Stories: 1
- Patio & porch: Covered Patio, Open Patio, Open Porch
- Has private pool: Yes
- Pool features: Heated, In Ground
- Has view: Yes
- View description: Pool
- Waterfront features: None
Lot
- Size: 10,514 Square Feet
- Dimensions: 0.2414 acres
- Features: < 1/4 Acre
Details
- Additional structures: Shed(s)
- Parcel number: 00434433040270090
- Zoning: RS
Construction
Type & style
- Home type: SingleFamily
- Architectural style: Traditional
- Property subtype: Single Family Residence
Materials
- CBS, Stucco
- Roof: Comp Shingle
Condition
- Resale
- New construction: No
- Year built: 1974
Utilities & green energy
- Sewer: Septic Tank
- Water: Public
- Utilities for property: Electricity Connected
Community & HOA
Community
- Features: None
- Subdivision: Lake Osborne Estates
HOA
- Services included: None
- Application fee: $0
Location
- Region: Lake Worth
Financial & listing details
- Price per square foot: $389/sqft
- Tax assessed value: $297,313
- Annual tax amount: $2,671
- Date on market: 7/10/2025
- Listing terms: Cash,Conventional,FHA,VA Loan
- Electric utility on property: Yes
- Road surface type: Paved