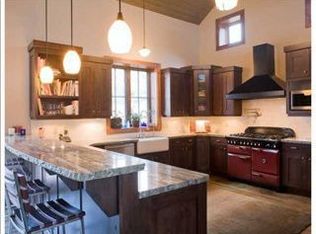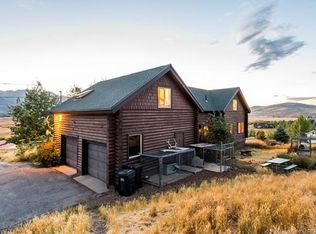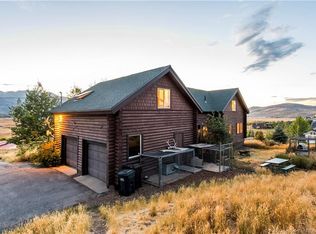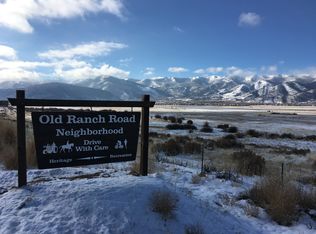Experience the true definition of comfortable luxury in this absolutely magnificent home. Great exposure and massive windows not only present jaw-dropping views, but also shed an abundance of natural light upon a brilliant floor plan that offers large rooms featuring impeccable finishes. The home is beautifully landscaped and presents great outdoor spaces with a number of patios, decks, gardens, and sitting areas. The floor plan includes a fully equipped and private guest apartment, a private office, a den/crafts room, a lower level family room, and a wine room.
This property is off market, which means it's not currently listed for sale or rent on Zillow. This may be different from what's available on other websites or public sources.



