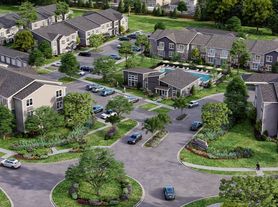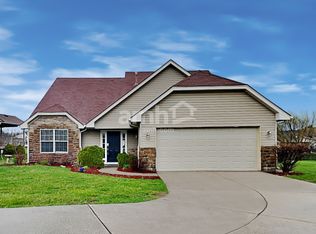Photos Coming Soon! Check out this classic and cozy 3-bedroom, 2-bath home in a quiet area of Dayton, OH. With 1,080 sq. ft. of space, this home offers a comfortable layout with a nice mix of modern and classic features. The property has a spacious front yard and a fenced backyard great for outdoor activities or small gatherings. The driveway in front leads to an attached garage for easy parking. Inside, the living room feels warm and welcoming with wood-like tile flooring throughout. The kitchen has been nicely updated with stainless steel appliances, shaker-style white cabinets, and luxury countertops. The bedrooms are carpeted for added comfort, . This home offers a nice balance of comfort style, and convenience a great place to settle down in Dayton. Schedule your tour today this home wont last long!
Property Details:
Bedrooms: 3
Bathrooms: 2
City / State : Dayton, OH
SQ. FT.:1,080
Flooring: LVP/ Wooden-like tiles
Security Deposit: $1,550
Move in fee: $125
Application Fee: $55 per adult application
Resident Benefit Package: $49.95 Monthly Charge
DISCLOSURES: This property may require a municipal inspection which may affect when it is available for move-in.There may already be applications submitted for this property at the time you submit your application. We cannot guarantee this home, although it may be available at the time your application is submitted. A security deposit will not be accepted until the rental application is approved. Search for open rentals with Hazel Valley where comfort and happiness are our top priority.
All Hazel Valley Homes are enrolled in the Resident Benefits Package (RBP) for $49.95/month which includes renters insurance, HVAC air filter delivery (for applicable properties), credit building to help boost your credit score with timely rent payments, $1M Identity Protection, move-in concierge service making utility connection and home service setup a breeze during your move-in, our best-in-class resident rewards program, and much more! More details upon qualified application. Contact us to schedule a showing.
House for rent
$1,550/mo
5575 Barnard Dr, Dayton, OH 45424
3beds
1,080sqft
Price may not include required fees and charges.
Single family residence
Available Thu Oct 30 2025
No pets
None
None laundry
None parking
-- Heating
What's special
Attached garageLuxury countertopsShaker-style white cabinetsStainless steel appliancesFenced backyardSpacious front yardWood-like tile flooring
- 17 hours |
- -- |
- -- |
Travel times
Zillow can help you save for your dream home
With a 6% savings match, a first-time homebuyer savings account is designed to help you reach your down payment goals faster.
Offer exclusive to Foyer+; Terms apply. Details on landing page.
Facts & features
Interior
Bedrooms & bathrooms
- Bedrooms: 3
- Bathrooms: 2
- Full bathrooms: 2
Cooling
- Contact manager
Appliances
- Laundry: Contact manager
Interior area
- Total interior livable area: 1,080 sqft
Property
Parking
- Parking features: Contact manager
- Details: Contact manager
Features
- Exterior features: Heating system: none
Details
- Parcel number: P70014160006
Construction
Type & style
- Home type: SingleFamily
- Property subtype: Single Family Residence
Community & HOA
Location
- Region: Dayton
Financial & listing details
- Lease term: Contact For Details
Price history
| Date | Event | Price |
|---|---|---|
| 10/23/2025 | Listed for rent | $1,550$1/sqft |
Source: Zillow Rentals | ||
| 8/28/2025 | Sold | $175,000-1.7%$162/sqft |
Source: | ||
| 7/29/2025 | Price change | $178,000-1.1%$165/sqft |
Source: | ||
| 7/4/2025 | Listed for sale | $179,900$167/sqft |
Source: | ||
| 6/30/2025 | Contingent | $179,900$167/sqft |
Source: | ||

