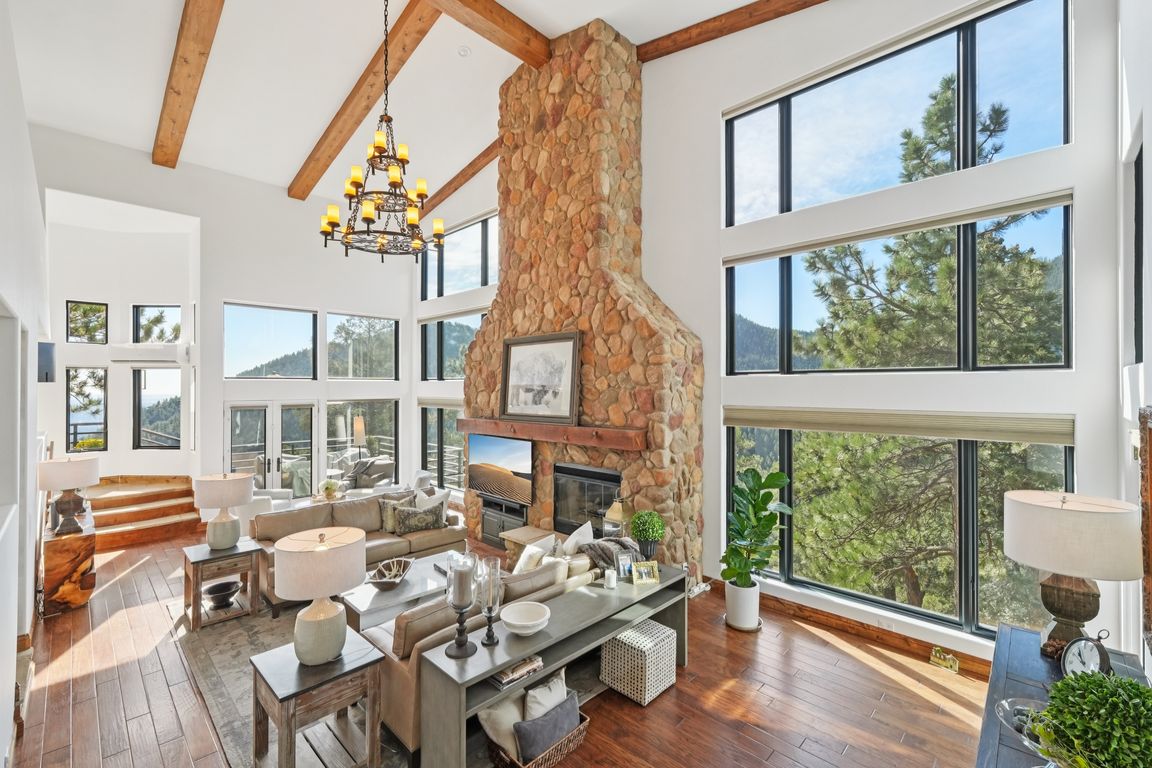
For sale
$1,379,999
4beds
5,445sqft
5575 Founders Pl, Manitou Springs, CO 80829
4beds
5,445sqft
Single family residence
Built in 1994
0.58 Acres
3 Attached garage spaces
$253 price/sqft
$270 monthly HOA fee
What's special
Gas fireplaceCustom garage doorsCustom flagstone flooringWork out roomWine cellarNewer dual vanityCustom stand in shower
Welcome to this spectacular custom mountain getaway located in the lower portion of Crystal Park. This 4 bedroom, 4 bathroom with a 3 car attached garage is nestled into the mountain side on a quiet dead end street and is just 8-9 minutes from the gatehouse and about 15 minutes from ...
- 25 days |
- 1,577 |
- 83 |
Source: Pikes Peak MLS,MLS#: 1094208
Travel times
Living Room
Kitchen
Primary Bedroom
Zillow last checked: 7 hours ago
Listing updated: September 12, 2025 at 04:13am
Listed by:
Brad Secundy 719-339-2233,
REMAX PROPERTIES,
Tempe Krieger 719-310-3339
Source: Pikes Peak MLS,MLS#: 1094208
Facts & features
Interior
Bedrooms & bathrooms
- Bedrooms: 4
- Bathrooms: 4
- Full bathrooms: 2
- 3/4 bathrooms: 1
- 1/2 bathrooms: 1
Primary bedroom
- Level: Main
- Area: 320 Square Feet
- Dimensions: 20 x 16
Heating
- Hot Water, Propane, Radiant
Cooling
- Ceiling Fan(s), Other, See Prop Desc Remarks
Appliances
- Included: Dishwasher, Disposal, Double Oven, Dryer, Gas in Kitchen, Microwave, Oven, Refrigerator, Self Cleaning Oven, Washer, Water Softener
- Laundry: Common Area, Main Level
Features
- 6-Panel Doors, 9Ft + Ceilings, Great Room, Vaulted Ceiling(s), High Speed Internet, Pantry
- Flooring: Carpet, Stone, Tile, Wood
- Windows: Window Coverings
- Basement: Full,Partially Finished
- Number of fireplaces: 3
- Fireplace features: Basement, Gas, Three
Interior area
- Total structure area: 5,445
- Total interior livable area: 5,445 sqft
- Finished area above ground: 3,137
- Finished area below ground: 2,308
Video & virtual tour
Property
Parking
- Total spaces: 3
- Parking features: Attached, Even with Main Level, Garage Door Opener, Oversized, Workshop in Garage, Gravel Driveway, RV Access/Parking
- Attached garage spaces: 3
Features
- Levels: One and One Half
- Stories: 1.5
- Patio & porch: Composite, See Prop Desc Remarks
- Has view: Yes
- View description: Panoramic, City, Mountain(s)
Lot
- Size: 0.58 Acres
- Features: Wooded, Hiking Trail, Near Fire Station, Near Park, HOA Required $, Front Landscaped
Details
- Parcel number: 7417000010
Construction
Type & style
- Home type: SingleFamily
- Property subtype: Single Family Residence
Materials
- Stone, Stucco, Framed on Lot
- Foundation: Walk Out
- Roof: Composite Shingle
Condition
- Existing Home
- New construction: No
- Year built: 1994
Utilities & green energy
- Water: Well
- Utilities for property: Cable Available, Electricity Available, Natural Gas Available, Propane
Community & HOA
Community
- Features: Clubhouse, Community Center, Gated, Hiking or Biking Trails, Playground, Pool, Tennis Court(s), Lake/Pond
- Security: Gated with Guard
HOA
- Has HOA: Yes
- Services included: Covenant Enforcement, Maintenance Grounds, Management, Snow Removal, Trash Removal, Water
- HOA fee: $270 monthly
Location
- Region: Manitou Springs
Financial & listing details
- Price per square foot: $253/sqft
- Tax assessed value: $996,152
- Annual tax amount: $4,069
- Date on market: 9/11/2025
- Listing terms: Cash,Conventional,VA Loan
- Electric utility on property: Yes