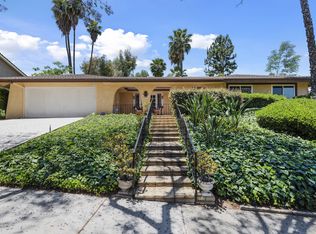Sold for $875,000
Listing Provided by:
Shirley Houston DRE #00457956 562-552-8371,
Your First Choice Realty
Bought with: T.N.G Real Estate Consultants
$875,000
5575 Inner Circle Dr, Riverside, CA 92506
3beds
2,394sqft
Single Family Residence
Built in 1965
0.31 Acres Lot
$868,700 Zestimate®
$365/sqft
$3,903 Estimated rent
Home value
$868,700
$782,000 - $964,000
$3,903/mo
Zestimate® history
Loading...
Owner options
Explore your selling options
What's special
Nestled in the prestigious Canyon Crest Area, this magnificent 2,394 sq ft residence epitomizes luxury living at its finest. Boasting 3 bedrooms, study and 1 3/4 bathrooms, kitchen, living room, dining area, fireplace, perfect for entertaining guests or enjoying cozy family moments. Outside, inspired backyard beckons a oversize pool, view of box springs mountains, offering a serene oasis for relaxation and recreation. Home is located on a quite tree line street, near canyon crest golf course. The lot is 13,503 sf. Seller purchased home in 1989, unique double ovens, dishwasher, pantry with double doors, built-in- range, central air and heat, jacuzzi bathtub, new insulated double pane slider windows in rear of home, two car garage, new plastic vinyl and brick fence in rear and side of home, separate carbon monoxide units, and smoke detectors. Property is being sold- as-is. Easy access to historic mission inn, downtown riverside, restaurants, schools and freeways. Don't miss out on the opportunity to make this dream home yours and indulge in a life stye of comfort. Schedule your private viewing.
Zillow last checked: 8 hours ago
Listing updated: April 14, 2025 at 11:59am
Listing Provided by:
Shirley Houston DRE #00457956 562-552-8371,
Your First Choice Realty
Bought with:
Tony Martinez, DRE #01487452
T.N.G Real Estate Consultants
Source: CRMLS,MLS#: IG24232112 Originating MLS: California Regional MLS
Originating MLS: California Regional MLS
Facts & features
Interior
Bedrooms & bathrooms
- Bedrooms: 3
- Bathrooms: 2
- Full bathrooms: 1
- 3/4 bathrooms: 1
- Main level bathrooms: 2
- Main level bedrooms: 3
Primary bedroom
- Features: Main Level Primary
Bedroom
- Features: Bedroom on Main Level
Bathroom
- Features: Bathroom Exhaust Fan, Bathtub, Dual Sinks, Jetted Tub, Separate Shower, Tub Shower, Walk-In Shower
Kitchen
- Features: Walk-In Pantry
Other
- Features: Walk-In Closet(s)
Pantry
- Features: Walk-In Pantry
Heating
- Central, Fireplace(s)
Cooling
- Central Air
Appliances
- Included: Built-In Range, Double Oven, Dishwasher, Electric Range, Disposal, Gas Range, Water Heater
- Laundry: Washer Hookup, Gas Dryer Hookup, Inside, Laundry Room
Features
- Built-in Features, Pantry, Storage, Bedroom on Main Level, Main Level Primary, Utility Room, Walk-In Pantry, Walk-In Closet(s)
- Flooring: Carpet, Tile
- Doors: Double Door Entry
- Has fireplace: Yes
- Fireplace features: Living Room
- Common walls with other units/homes: No Common Walls
Interior area
- Total interior livable area: 2,394 sqft
Property
Parking
- Total spaces: 2
- Parking features: Garage - Attached
- Attached garage spaces: 2
Features
- Levels: One
- Stories: 1
- Entry location: Front
- Has private pool: Yes
- Pool features: In Ground, Private
- Fencing: Brick,Vinyl
- Has view: Yes
- View description: Mountain(s), Pool
Lot
- Size: 0.31 Acres
- Features: 0-1 Unit/Acre
Details
- Additional parcels included: 254231001
- Parcel number: 254231001
- Special conditions: Standard
Construction
Type & style
- Home type: SingleFamily
- Property subtype: Single Family Residence
Materials
- Roof: Clay,Tile
Condition
- New construction: No
- Year built: 1965
Utilities & green energy
- Electric: Electricity - On Property, 220 Volts in Laundry, Standard
- Sewer: Public Sewer
- Water: Public
- Utilities for property: Cable Connected, Electricity Connected, Natural Gas Available, Sewer Connected, Water Available
Community & neighborhood
Community
- Community features: Golf, Mountainous, Park, Street Lights, Sidewalks
Location
- Region: Riverside
Other
Other facts
- Listing terms: Cash,Cash to Existing Loan,Cash to New Loan,Conventional,Cal Vet Loan,1031 Exchange,Fannie Mae
Price history
| Date | Event | Price |
|---|---|---|
| 4/11/2025 | Sold | $875,000$365/sqft |
Source: | ||
| 2/20/2025 | Pending sale | $875,000$365/sqft |
Source: | ||
| 2/8/2025 | Listed for sale | $875,000$365/sqft |
Source: | ||
Public tax history
| Year | Property taxes | Tax assessment |
|---|---|---|
| 2025 | $5,773 +3.4% | $515,096 +2% |
| 2024 | $5,583 +0.4% | $504,997 +2% |
| 2023 | $5,559 +1.9% | $495,096 +2% |
Find assessor info on the county website
Neighborhood: Canyon Crest
Nearby schools
GreatSchools rating
- 7/10Castle View Elementary SchoolGrades: K-6Distance: 0.9 mi
- 3/10Matthew Gage Middle SchoolGrades: 7-8Distance: 2.3 mi
- 7/10Polytechnic High SchoolGrades: 9-12Distance: 1.6 mi
Schools provided by the listing agent
- High: Polytechnic
Source: CRMLS. This data may not be complete. We recommend contacting the local school district to confirm school assignments for this home.
Get a cash offer in 3 minutes
Find out how much your home could sell for in as little as 3 minutes with a no-obligation cash offer.
Estimated market value$868,700
Get a cash offer in 3 minutes
Find out how much your home could sell for in as little as 3 minutes with a no-obligation cash offer.
Estimated market value
$868,700
