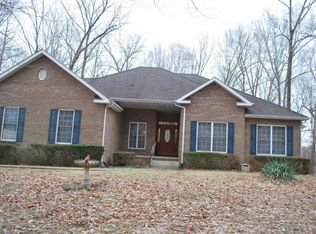Closed
$815,000
5575 Keysburg Rd, Adams, TN 37010
3beds
2,883sqft
Single Family Residence, Residential
Built in 1994
5 Acres Lot
$788,400 Zestimate®
$283/sqft
$2,808 Estimated rent
Home value
$788,400
$710,000 - $883,000
$2,808/mo
Zestimate® history
Loading...
Owner options
Explore your selling options
What's special
Rare opportunity in Adams. Nearly 2900 sqft 3 bedroom, 2.5 bath home with separate office and bonus room, 2 car garage, outdoor living area with bar and firepit, plus a deck overlooking the Red River AND a separate 1200 sqft handicap accessible 2 bedroom, 2 bath apartment with a 2 car garage all on 5 acres. Wonderful 2 story living room, large eat-in kitchen with breakfast nook, formal dining room, recently remodeled main bathroom with soaking tub and tile shower, jack and jill bedrooms with shared bath upstair and tons of windows in the sunroom.
Zillow last checked: 8 hours ago
Listing updated: March 06, 2023 at 12:48pm
Listing Provided by:
Andy Knifley 615-308-4022,
The AndySoldIt Team KELLER WILLIAMS
Bought with:
Richard L Anderson, 254102
Keller Williams Realty Clarksville
Source: RealTracs MLS as distributed by MLS GRID,MLS#: 2455037
Facts & features
Interior
Bedrooms & bathrooms
- Bedrooms: 3
- Bathrooms: 3
- Full bathrooms: 2
- 1/2 bathrooms: 1
- Main level bedrooms: 1
Bedroom 1
- Features: Suite
- Level: Suite
- Area: 225 Square Feet
- Dimensions: 15x15
Bedroom 2
- Area: 225 Square Feet
- Dimensions: 15x15
Bedroom 3
- Area: 168 Square Feet
- Dimensions: 14x12
Bonus room
- Features: Second Floor
- Level: Second Floor
- Area: 528 Square Feet
- Dimensions: 24x22
Dining room
- Features: Formal
- Level: Formal
- Area: 156 Square Feet
- Dimensions: 13x12
Kitchen
- Features: Eat-in Kitchen
- Level: Eat-in Kitchen
- Area: 350 Square Feet
- Dimensions: 25x14
Living room
- Area: 285 Square Feet
- Dimensions: 19x15
Heating
- Central, Propane
Cooling
- Central Air, Electric
Appliances
- Included: Dishwasher, Microwave, Built-In Electric Oven, Cooktop
- Laundry: Utility Connection
Features
- Ceiling Fan(s), Redecorated, High Speed Internet
- Flooring: Wood, Tile
- Basement: Crawl Space
- Has fireplace: No
Interior area
- Total structure area: 2,883
- Total interior livable area: 2,883 sqft
- Finished area above ground: 2,883
Property
Parking
- Total spaces: 2
- Parking features: Garage Door Opener, Garage Faces Side
- Garage spaces: 2
Features
- Levels: Two
- Stories: 2
- Patio & porch: Porch, Covered, Deck, Patio
- Has view: Yes
- View description: Bluff, River
- Has water view: Yes
- Water view: River
- Waterfront features: River Front
Lot
- Size: 5 Acres
- Features: Rolling Slope
Details
- Additional structures: Guest House
- Parcel number: 028 02300 000
- Special conditions: Standard
Construction
Type & style
- Home type: SingleFamily
- Property subtype: Single Family Residence, Residential
Materials
- Brick
- Roof: Shingle
Condition
- New construction: No
- Year built: 1994
Utilities & green energy
- Sewer: Septic Tank
- Water: Public
- Utilities for property: Electricity Available, Water Available
Community & neighborhood
Location
- Region: Adams
- Subdivision: Billy J Riley
Price history
| Date | Event | Price |
|---|---|---|
| 3/6/2023 | Sold | $815,000-4.1%$283/sqft |
Source: | ||
| 1/18/2023 | Pending sale | $850,000$295/sqft |
Source: | ||
| 11/2/2022 | Listed for sale | $850,000+345.3%$295/sqft |
Source: | ||
| 1/28/2003 | Sold | $190,900$66/sqft |
Source: Public Record Report a problem | ||
Public tax history
| Year | Property taxes | Tax assessment |
|---|---|---|
| 2024 | -- | -- |
| 2023 | $1,836 -3.3% | $101,975 +38.4% |
| 2022 | $1,898 | $73,700 |
Find assessor info on the county website
Neighborhood: 37010
Nearby schools
GreatSchools rating
- 5/10Jo Byrns Elementary SchoolGrades: PK-5Distance: 5 mi
- 5/10Jo Byrns High SchoolGrades: 6-12Distance: 2.9 mi
Schools provided by the listing agent
- Elementary: Jo Byrns Elementary School
- Middle: Jo Byrns High School
- High: Jo Byrns High School
Source: RealTracs MLS as distributed by MLS GRID. This data may not be complete. We recommend contacting the local school district to confirm school assignments for this home.
Get a cash offer in 3 minutes
Find out how much your home could sell for in as little as 3 minutes with a no-obligation cash offer.
Estimated market value$788,400
Get a cash offer in 3 minutes
Find out how much your home could sell for in as little as 3 minutes with a no-obligation cash offer.
Estimated market value
$788,400
