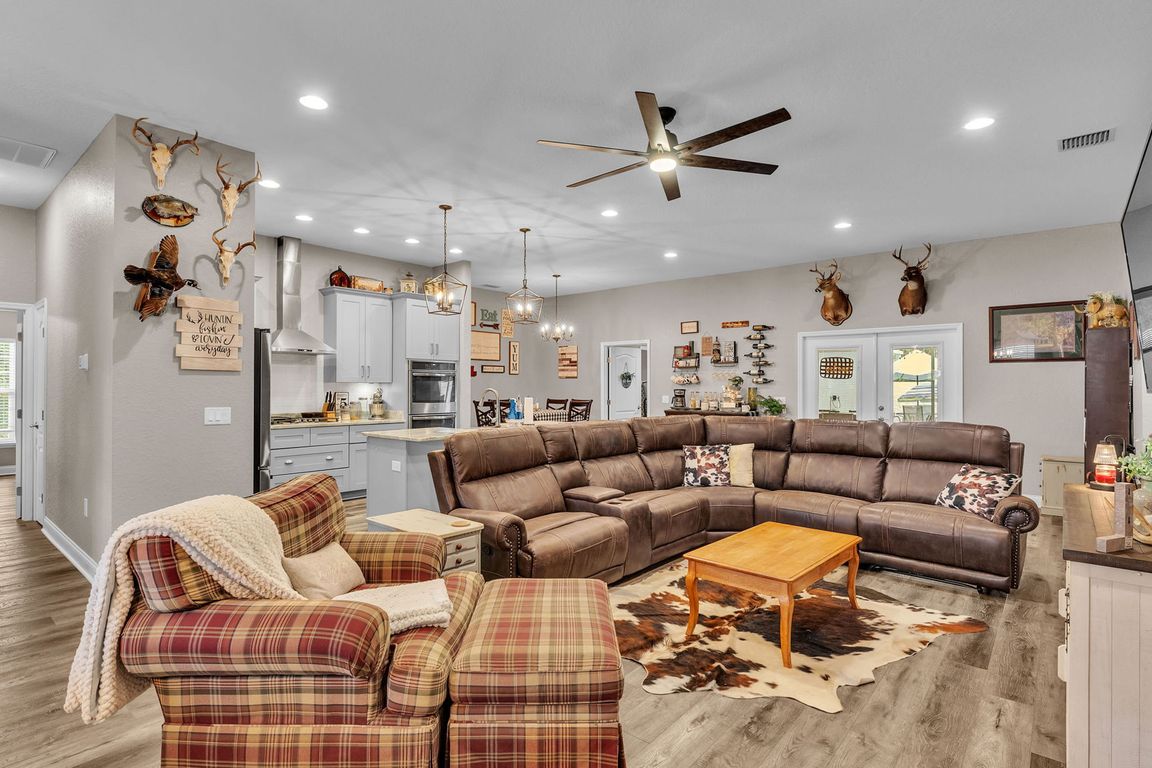
Pending
$724,900
4beds
2,699sqft
5576 Albert Williams Rd, Mulberry, FL 33860
4beds
2,699sqft
Single family residence
Built in 2019
2.01 Acres
2 Attached garage spaces
$269 price/sqft
What's special
Vinyl fenced yardPole barnFarmhouse style sinkCross fencingRv hookupScreened lanaiTwo-car garage
Under contract-accepting backup offers. Awaiting within its privately rural retreat is this spacious, custom built in 2019, 4 bedroom and 3 bathroom home with an office, totaling 2,699 square feet of living space and a saltwater pool. The 2.01 acre property’s long driveway provides plenty of parking space for residents and ...
- 223 days
- on Zillow |
- 167 |
- 1 |
Likely to sell faster than
Source: Stellar MLS,MLS#: L4949895 Originating MLS: Lakeland
Originating MLS: Lakeland
Travel times
Kitchen
Living Room
Primary Bedroom
Zillow last checked: 7 hours ago
Listing updated: June 17, 2025 at 12:23pm
Listing Provided by:
Christine Hubbert 863-370-4915,
BHHS FLORIDA PROPERTIES GROUP 863-701-2350
Source: Stellar MLS,MLS#: L4949895 Originating MLS: Lakeland
Originating MLS: Lakeland

Facts & features
Interior
Bedrooms & bathrooms
- Bedrooms: 4
- Bathrooms: 3
- Full bathrooms: 3
Rooms
- Room types: Breakfast Room Separate, Den/Library/Office, Dining Room, Great Room, Utility Room
Primary bedroom
- Features: Ceiling Fan(s), Walk-In Closet(s)
- Level: First
- Area: 221 Square Feet
- Dimensions: 17x13
Bedroom 2
- Features: Ceiling Fan(s), Built-in Closet
- Level: First
- Area: 130 Square Feet
- Dimensions: 10x13
Bedroom 3
- Features: Ceiling Fan(s), Built-in Closet
- Level: First
- Area: 130 Square Feet
- Dimensions: 10x13
Bedroom 4
- Features: Ceiling Fan(s), Built-in Closet
- Level: First
- Area: 130 Square Feet
- Dimensions: 10x13
Dinette
- Level: First
- Area: 121 Square Feet
- Dimensions: 11x11
Dining room
- Level: First
- Area: 187 Square Feet
- Dimensions: 17x11
Great room
- Features: Ceiling Fan(s)
- Level: First
- Area: 196 Square Feet
- Dimensions: 14x14
Kitchen
- Features: Kitchen Island, Granite Counters, Pantry
- Level: First
- Area: 112 Square Feet
- Dimensions: 8x14
Heating
- Central
Cooling
- Central Air
Appliances
- Included: Oven, Dishwasher, Range, Range Hood, Refrigerator, Tankless Water Heater
- Laundry: Inside, Laundry Room
Features
- Ceiling Fan(s), Eating Space In Kitchen, High Ceilings, Kitchen/Family Room Combo, Living Room/Dining Room Combo, Open Floorplan, Solid Surface Counters, Split Bedroom, Stone Counters, Thermostat, Tray Ceiling(s), Walk-In Closet(s)
- Flooring: Luxury Vinyl
- Doors: French Doors
- Windows: Window Treatments
- Has fireplace: No
Interior area
- Total structure area: 4,031
- Total interior livable area: 2,699 sqft
Video & virtual tour
Property
Parking
- Total spaces: 4
- Parking features: Boat, Covered, Garage Door Opener, Garage Faces Side, Open, Oversized, Parking Pad, RV Access/Parking
- Attached garage spaces: 2
- Carport spaces: 2
- Covered spaces: 4
- Has uncovered spaces: Yes
Features
- Levels: One
- Stories: 1
- Patio & porch: Deck, Front Porch, Rear Porch, Screened
- Exterior features: Irrigation System, Lighting
- Has private pool: Yes
- Pool features: Heated, In Ground, Salt Water
- Fencing: Chain Link,Cross Fenced,Vinyl
- Has view: Yes
- View description: Pool, Trees/Woods
Lot
- Size: 2.01 Acres
- Features: Cleared, Farm, Landscaped, Level, Oversized Lot, Pasture, Street Dead-End
- Residential vegetation: Mature Landscaping, Trees/Landscaped
Details
- Additional structures: Barn(s)
- Parcel number: 232929000000033200
- Special conditions: None
Construction
Type & style
- Home type: SingleFamily
- Architectural style: Custom
- Property subtype: Single Family Residence
Materials
- Block, Stone, Stucco
- Foundation: Block
- Roof: Metal
Condition
- Completed
- New construction: No
- Year built: 2019
Utilities & green energy
- Sewer: Septic Tank
- Water: Well
- Utilities for property: Electricity Connected
Community & HOA
Community
- Subdivision: ACREAGE
HOA
- Has HOA: No
- Pet fee: $0 monthly
Location
- Region: Mulberry
Financial & listing details
- Price per square foot: $269/sqft
- Tax assessed value: $638,841
- Annual tax amount: $4,822
- Date on market: 1/13/2025
- Listing terms: Cash,Conventional,FHA,USDA Loan,VA Loan
- Ownership: Fee Simple
- Total actual rent: 0
- Electric utility on property: Yes
- Road surface type: Gravel