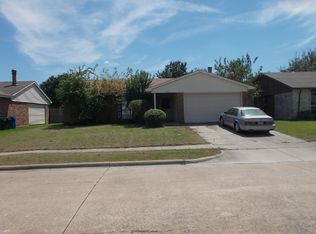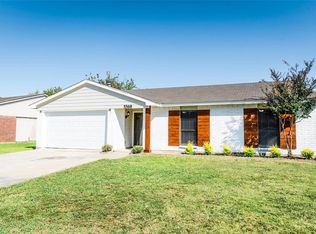Sold
Price Unknown
5576 Rutledge Dr, The Colony, TX 75056
3beds
1,433sqft
Single Family Residence
Built in 1978
8,624.88 Square Feet Lot
$343,500 Zestimate®
$--/sqft
$2,416 Estimated rent
Home value
$343,500
$323,000 - $364,000
$2,416/mo
Zestimate® history
Loading...
Owner options
Explore your selling options
What's special
Discover this impeccably maintained single-story home, showcasing classic brick architecture and set in a highly desirable location. Just minutes from Grandscape’s vibrant amenities and adjacent to a scenic paved trail, this 3-bedroom home offers a perfect mix of comfort and charm. Inside, rich nailed-down hardwood floors extend gracefully through the living areas, adding warmth and elegance. Step outside to your own private retreat, featuring a sparkling pool—ideal for weekend relaxation and summer gatherings. With a well-designed layout, abundant natural light, and effortless indoor-outdoor living, this home is a perfect blend of style, functionality, and tranquility.
Buyer will need to purchase a new survey.
Zillow last checked: 8 hours ago
Listing updated: June 19, 2025 at 07:36pm
Listed by:
Darrah Adamcik 0613375 817-481-5882,
Ebby Halliday, REALTORS 817-481-5882
Bought with:
Non-Mls Member
NON MLS
Source: NTREIS,MLS#: 20899849
Facts & features
Interior
Bedrooms & bathrooms
- Bedrooms: 3
- Bathrooms: 2
- Full bathrooms: 2
Primary bedroom
- Features: Ceiling Fan(s), Walk-In Closet(s)
- Level: First
- Dimensions: 16 x 16
Bedroom
- Features: Ceiling Fan(s)
- Level: First
- Dimensions: 12 x 11
Bedroom
- Features: Ceiling Fan(s)
- Level: First
- Dimensions: 11 x 11
Breakfast room nook
- Level: First
- Dimensions: 10 x 10
Kitchen
- Features: Granite Counters
- Level: First
- Dimensions: 10 x 9
Living room
- Features: Ceiling Fan(s), Fireplace
- Level: First
- Dimensions: 20 x 18
Heating
- Central, Electric
Cooling
- Central Air, Electric
Appliances
- Included: Dishwasher, Electric Cooktop, Electric Oven, Disposal
- Laundry: Washer Hookup, Electric Dryer Hookup
Features
- Decorative/Designer Lighting Fixtures, High Speed Internet, Cable TV
- Flooring: Carpet, Hardwood
- Has basement: No
- Number of fireplaces: 1
- Fireplace features: Wood Burning
Interior area
- Total interior livable area: 1,433 sqft
Property
Parking
- Total spaces: 2
- Parking features: Concrete, Garage Faces Front, Garage, Garage Door Opener
- Attached garage spaces: 2
Features
- Levels: One
- Stories: 1
- Patio & porch: Patio
- Exterior features: Storage
- Pool features: Gunite, In Ground, Pool, Pool Sweep, Salt Water, Waterfall, Water Feature
- Fencing: Back Yard,Fenced,Full,Gate,High Fence,Wood
Lot
- Size: 8,624 sqft
- Dimensions: 77 x 112
- Features: Back Yard, Corner Lot, Lawn, Landscaped, Subdivision
Details
- Parcel number: R01273
Construction
Type & style
- Home type: SingleFamily
- Architectural style: Traditional,Detached
- Property subtype: Single Family Residence
Materials
- Brick
- Foundation: Slab
- Roof: Composition
Condition
- Year built: 1978
Utilities & green energy
- Sewer: Public Sewer
- Water: Public
- Utilities for property: Sewer Available, Water Available, Cable Available
Community & neighborhood
Security
- Security features: Smoke Detector(s)
Community
- Community features: Trails/Paths, Curbs, Sidewalks
Location
- Region: The Colony
- Subdivision: Colony 20
Other
Other facts
- Listing terms: Cash,Conventional,FHA,VA Loan
Price history
| Date | Event | Price |
|---|---|---|
| 5/22/2025 | Sold | -- |
Source: NTREIS #20899849 Report a problem | ||
| 4/25/2025 | Pending sale | $379,900$265/sqft |
Source: NTREIS #20899849 Report a problem | ||
| 4/14/2025 | Contingent | $379,900$265/sqft |
Source: NTREIS #20899849 Report a problem | ||
| 4/10/2025 | Listed for sale | $379,900$265/sqft |
Source: NTREIS #20899849 Report a problem | ||
| 9/2/2009 | Sold | -- |
Source: Agent Provided Report a problem | ||
Public tax history
| Year | Property taxes | Tax assessment |
|---|---|---|
| 2025 | $4,595 -8.2% | $324,289 +1.6% |
| 2024 | $5,006 +10.8% | $319,323 +10% |
| 2023 | $4,517 -10.3% | $290,294 +10% |
Find assessor info on the county website
Neighborhood: 75056
Nearby schools
GreatSchools rating
- 6/10B B Owen Elementary SchoolGrades: PK-5Distance: 0.4 mi
- 5/10Griffin Middle SchoolGrades: 6-8Distance: 0.8 mi
- 5/10The Colony High SchoolGrades: 9-12Distance: 2.1 mi
Schools provided by the listing agent
- Elementary: Morningside
- Middle: Griffin
- High: The Colony
- District: Lewisville ISD
Source: NTREIS. This data may not be complete. We recommend contacting the local school district to confirm school assignments for this home.
Get a cash offer in 3 minutes
Find out how much your home could sell for in as little as 3 minutes with a no-obligation cash offer.
Estimated market value$343,500
Get a cash offer in 3 minutes
Find out how much your home could sell for in as little as 3 minutes with a no-obligation cash offer.
Estimated market value
$343,500

