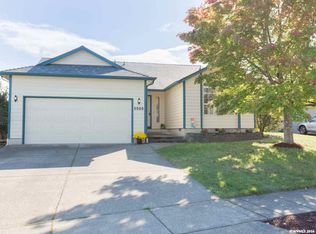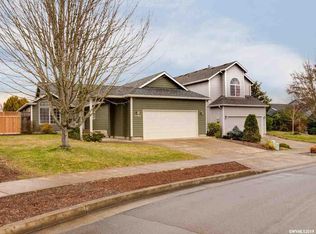Accepted Offer with Contingencies. Meticulously well-maintained home located on a quiet cul-de-sac in the desirable Barley Hill addition. This single-level home boasts skylights, high ceilings, and an open floor plan. A spacious kitchen provides generous counter space along with a breakfast nook. Has had many updates to include a new 50yr roof in 2016. Located near shopping, restaurants, bike paths, and OSU.
This property is off market, which means it's not currently listed for sale or rent on Zillow. This may be different from what's available on other websites or public sources.


