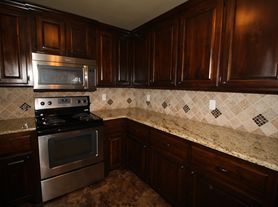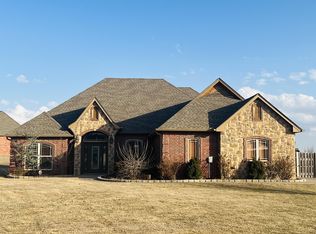Beautiful new construction home built in 2024, located in the Legacy Creek Estates neighborhood located in Elgin, OK. It is a 2000 square foot home featuring 4 bedrooms, 2 bathrooms, 3 car garage, fireplace, open floor plan. Primary bedroom has a large master bath with his and hers vanity, private toilet, jet tub, and huge walk in shower. Kitchen has a large island, beautiful cabinets, and all stainless steel appliances.
**Please be careful of scams. Do not send any money for application fees, deposits, or rents without verifying with our office first and getting directions on how to pay. If you are wanting to do an online application please visit our website. You can also come by our office and pick up a paper application.
The lease term for this property is one year. Tenant is responsible for all utility costs. Pets are allowed at this property with the owner's approval of the pet, and the paying of the $250.00 nonrefundable pet fee per pet and a $25 a month pet rent per pet. There are breed restrictions as follows: No Chows, Dobermans, Pit Bulls, Rottweilers, American Bulldogs, American Stratfordshier Terriers, or any mix of the above mentioned breeds. The only exception to this is a licensed ESA animal with proper medical documentation.
House for rent
$2,500/mo
5576 Tadpole Dr, Elgin, OK 73538
4beds
2,000sqft
Price may not include required fees and charges.
Single family residence
Available now
Cats, dogs OK
Central air
Hookups laundry
What's special
Open floor planLarge master bathHuge walk in showerPrivate toiletHis and hers vanityJet tubStainless steel appliances
- 55 days |
- -- |
- -- |
Travel times
Looking to buy when your lease ends?
Consider a first-time homebuyer savings account designed to grow your down payment with up to a 6% match & a competitive APY.
Facts & features
Interior
Bedrooms & bathrooms
- Bedrooms: 4
- Bathrooms: 2
- Full bathrooms: 2
Cooling
- Central Air
Appliances
- Included: Dishwasher, Oven, Refrigerator, WD Hookup
- Laundry: Hookups
Features
- WD Hookup
Interior area
- Total interior livable area: 2,000 sqft
Property
Parking
- Details: Contact manager
Details
- Parcel number: 04N11W354936500010016
Construction
Type & style
- Home type: SingleFamily
- Property subtype: Single Family Residence
Community & HOA
Location
- Region: Elgin
Financial & listing details
- Lease term: 1 Year
Price history
| Date | Event | Price |
|---|---|---|
| 9/24/2025 | Listed for rent | $2,500$1/sqft |
Source: Zillow Rentals | ||
| 9/22/2025 | Listing removed | $2,500$1/sqft |
Source: Zillow Rentals | ||
| 8/20/2025 | Listed for rent | $2,500$1/sqft |
Source: Zillow Rentals | ||
| 9/13/2024 | Listing removed | $2,500-13.8%$1/sqft |
Source: Zillow Rentals | ||
| 8/6/2024 | Listed for rent | $2,900$1/sqft |
Source: Zillow Rentals | ||

