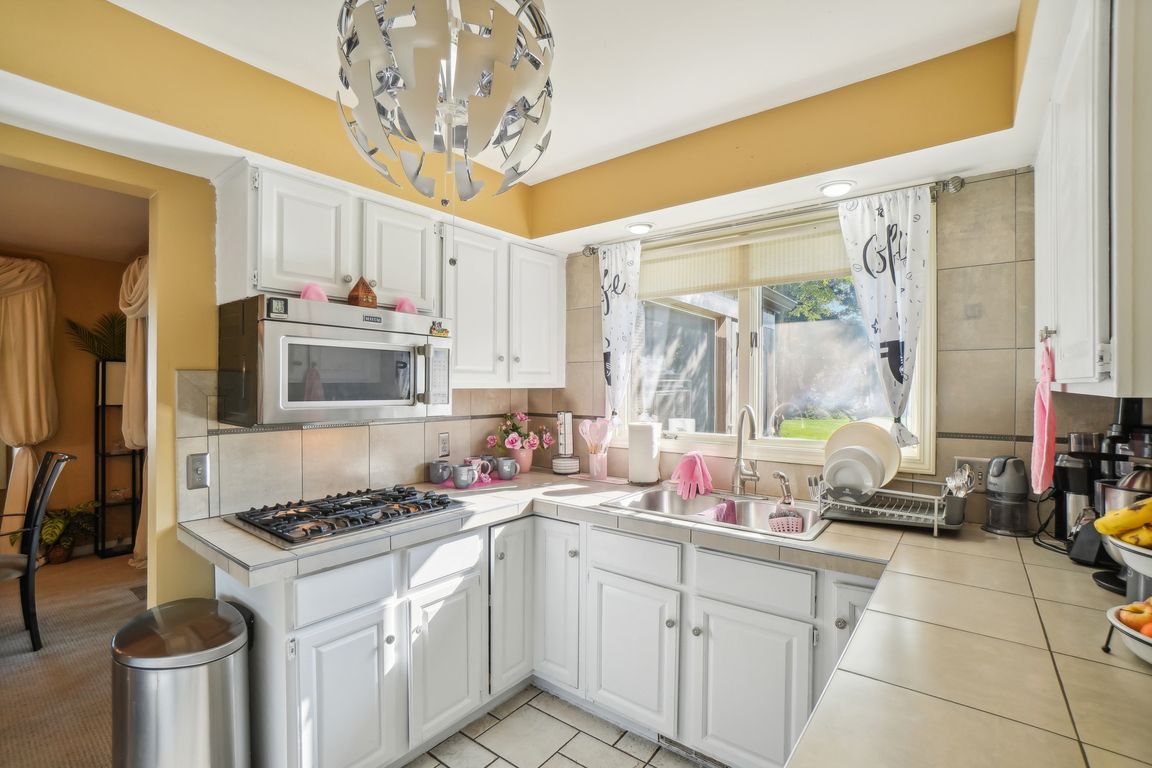
For sale
$489,000
3beds
3,358sqft
5577 Harlowe Dr, Shelby Township, MI 48316
3beds
3,358sqft
Single family residence
Built in 1988
0.63 Acres
2 Attached garage spaces
$146 price/sqft
What's special
...
- 347 days
- on Zillow |
- 970 |
- 14 |
Source: MiRealSource,MLS#: 50155711 Originating MLS: MiRealSource
Originating MLS: MiRealSource
Travel times
Kitchen
Family Room
Dining Room
Zillow last checked: 7 hours ago
Listing updated: April 25, 2025 at 06:13am
Listed by:
James Ray 810-397-3526,
Select RE Prof - James Ray & Associates 586-226-4477
Source: MiRealSource,MLS#: 50155711 Originating MLS: MiRealSource
Originating MLS: MiRealSource
Facts & features
Interior
Bedrooms & bathrooms
- Bedrooms: 3
- Bathrooms: 3
- Full bathrooms: 2
- 1/2 bathrooms: 1
Bedroom 1
- Features: Carpet
- Level: Second
- Area: 252
- Dimensions: 18 x 14
Bedroom 2
- Features: Wood
- Level: Second
- Area: 154
- Dimensions: 14 x 11
Bedroom 3
- Features: Wood
- Level: Second
- Area: 110
- Dimensions: 11 x 10
Bathroom 1
- Features: Ceramic
- Level: Second
- Area: 45
- Dimensions: 9 x 5
Bathroom 2
- Features: Ceramic
- Level: Second
- Area: 56
- Dimensions: 8 x 7
Dining room
- Features: Carpet
- Level: Entry
- Area: 196
- Dimensions: 14 x 14
Family room
- Features: Wood
- Level: Entry
- Area: 252
- Dimensions: 18 x 14
Kitchen
- Features: Ceramic
- Level: Entry
- Area: 108
- Dimensions: 12 x 9
Living room
- Features: Carpet
- Level: Entry
- Area: 195
- Dimensions: 15 x 13
Heating
- Forced Air, Natural Gas
Cooling
- Ceiling Fan(s), Central Air
Appliances
- Included: Dishwasher, Dryer, Microwave, Range/Oven, Refrigerator, Washer
- Laundry: Entry
Features
- Bar
- Flooring: Ceramic Tile, Carpet, Wood
- Basement: Finished
- Number of fireplaces: 1
- Fireplace features: Gas
Interior area
- Total structure area: 3,358
- Total interior livable area: 3,358 sqft
- Finished area above ground: 1,679
- Finished area below ground: 1,679
Video & virtual tour
Property
Parking
- Total spaces: 2
- Parking features: Garage, Attached
- Attached garage spaces: 2
Features
- Levels: Two
- Stories: 2
- Frontage type: Road
- Frontage length: 247
Lot
- Size: 0.63 Acres
- Dimensions: 247 x 164 x 217 x 164
- Features: Easement, Irregular Lot
Details
- Additional structures: Shed(s)
- Parcel number: 230717277018
- Special conditions: Private
Construction
Type & style
- Home type: SingleFamily
- Architectural style: Colonial,Ranch
- Property subtype: Single Family Residence
Materials
- Brick, Wood Siding
- Foundation: Basement
Condition
- New construction: No
- Year built: 1988
Utilities & green energy
- Sewer: Septic Tank
- Water: Public
Community & HOA
Community
- Subdivision: Stratford Downs
HOA
- Has HOA: No
Location
- Region: Shelby Township
Financial & listing details
- Price per square foot: $146/sqft
- Tax assessed value: $251,400
- Annual tax amount: $3,555
- Date on market: 9/18/2024
- Listing agreement: Exclusive Right to Sell/VR
- Listing terms: Cash,Conventional,FHA,VA Loan
- Road surface type: Paved