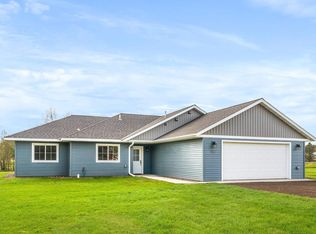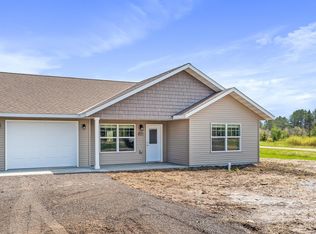Sold for $369,500 on 09/10/25
$369,500
5579 Riverview Trl, Cromwell, MN 55726
3beds
1,550sqft
Single Family Residence
Built in 2025
0.93 Acres Lot
$368,100 Zestimate®
$238/sqft
$2,392 Estimated rent
Home value
$368,100
Estimated sales range
Not available
$2,392/mo
Zestimate® history
Loading...
Owner options
Explore your selling options
What's special
Tucked in a charming area surrounded by lakes and natural beauty, this brand-new 3-bedroom, 2 bath with attached garage one-level home offers you affordability, ease of living and peaceful surroundings! Step inside to an airy, open-concept layout where the kitchen sparkles, stainless steel appliances, and a spacious center island—ideal for gathering with friends or family. The floor plan is fantastic with the private primary suite on one end! It offers a peaceful retreat with its own bath and generous walk-in closet, while two additional bedrooms provide flexibility for guests, home office, or hobbies on the other end! Located just 20 minutes from Cloquet and Carlton, and an easy, scenic 40-minute drive to Duluth, this home gives you access to city conveniences without sacrificing the tranquility of small-town living. Spend your weekends fishing, kayaking, or exploring nearby lakes, trails, and charming local spots or take a jaunt over to Brainerd! Connectivity to the world allows you the opportunity to work from home! Whether you’re looking to downsize, escape the city, or find your first home in a tight-knit community, this thoughtfully designed home offers a fresh start in a place where life slows down and nature takes center stage. Welcome to comfort, connection, and quiet—all in one.
Zillow last checked: 8 hours ago
Listing updated: September 10, 2025 at 01:23pm
Listed by:
Deanna Bennett 218-343-8444,
Messina & Associates Real Estate
Bought with:
Cynthia Williams, MN 40531151
Edina Realty, Inc. - Duluth
Source: Lake Superior Area Realtors,MLS#: 6121190
Facts & features
Interior
Bedrooms & bathrooms
- Bedrooms: 3
- Bathrooms: 2
- Full bathrooms: 1
- 3/4 bathrooms: 1
- Main level bedrooms: 1
Primary bedroom
- Description: with an attached Double Vanity 3/4 Bath & Walk in Closet!
- Level: Main
- Area: 156 Square Feet
- Dimensions: 12 x 13
Bedroom
- Description: Big Windows allow for Natural Light!
- Level: Main
- Area: 110 Square Feet
- Dimensions: 11 x 10
Bedroom
- Description: or use this as an At Home Office or Gym!
- Level: Main
- Area: 110 Square Feet
- Dimensions: 11 x 10
Dining room
- Description: Convenient & Cute!
- Level: Main
- Area: 182 Square Feet
- Dimensions: 13 x 14
Entry hall
- Description: Leads you into Lovely New Construction!
- Level: Main
- Area: 36 Square Feet
- Dimensions: 4 x 9
Kitchen
- Description: Center Island, Walkout Patio Door, New Appliances...
- Level: Main
- Area: 132 Square Feet
- Dimensions: 11 x 12
Laundry
- Description: in a Convenient Location!
- Level: Main
- Area: 45 Square Feet
- Dimensions: 5 x 9
Living room
- Description: Bright and Open Living Room!
- Level: Main
- Area: 255 Square Feet
- Dimensions: 17 x 15
Heating
- Boiler, In Floor Heat, Propane
Cooling
- Ductless
Appliances
- Laundry: Main Level, Dryer Hook-Ups, Washer Hookup
Features
- Ceiling Fan(s), Walk-In Closet(s)
- Doors: Patio Door
- Basement: N/A
- Has fireplace: No
Interior area
- Total interior livable area: 1,550 sqft
- Finished area above ground: 1,550
- Finished area below ground: 0
Property
Parking
- Total spaces: 2
- Parking features: Attached, Insulation
- Attached garage spaces: 2
Features
- Patio & porch: Patio
Lot
- Size: 0.93 Acres
- Dimensions: 150 x 285
Details
- Parcel number: 171850080
- Other equipment: Air to Air Exchange
Construction
Type & style
- Home type: SingleFamily
- Architectural style: Ranch
- Property subtype: Single Family Residence
Materials
- Vinyl, Frame/Wood
- Foundation: Concrete Perimeter
Condition
- Completed
- Year built: 2025
Utilities & green energy
- Electric: Lake Country Power
- Sewer: Public Sewer
- Water: Public
Community & neighborhood
Location
- Region: Cromwell
Price history
| Date | Event | Price |
|---|---|---|
| 9/10/2025 | Sold | $369,500-1.4%$238/sqft |
Source: | ||
| 8/28/2025 | Pending sale | $374,900$242/sqft |
Source: | ||
| 8/21/2025 | Contingent | $374,900$242/sqft |
Source: | ||
| 8/7/2025 | Listed for sale | $374,900$242/sqft |
Source: | ||
Public tax history
Tax history is unavailable.
Neighborhood: 55726
Nearby schools
GreatSchools rating
- 5/10Cromwell-Wright Elementary SchoolGrades: PK-6Distance: 0.2 mi
- 5/10Cromwell-Wright SecondaryGrades: 7-12Distance: 0.2 mi

Get pre-qualified for a loan
At Zillow Home Loans, we can pre-qualify you in as little as 5 minutes with no impact to your credit score.An equal housing lender. NMLS #10287.

