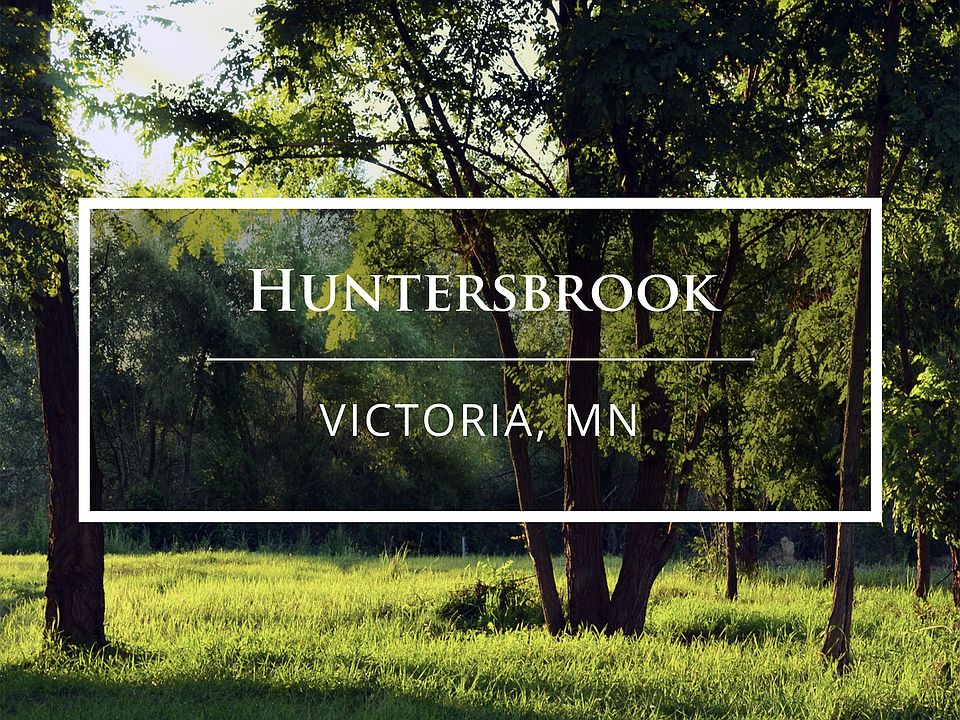Stonegate Builders proudly presents the Jefferson floor plan in Huntersbrook! This stunning home offers over 4,700 finished sq ft on a walkout, wooded lot. The main level features a flex room, great room with fireplace and built-ins, a sunroom full of natural light, and a gourmet kitchen with separate prep kitchen, walk-in pantry, bar sink, and beverage fridge. Upstairs you'll find a luxurious owner's suit with spa-like bath and walk-in closet, bedroom 2 with private 3/4 en-suite bath, bedrooms 3 & 4, full hall bath, bonus room and laundry. The finished lower level includes an athletic court, fitness space, bedroom 5, 3/4 bath, stone fireplace and wet bar-ideal for entertaining. Located in the desirable Huntersbrook neighborhood of Victoria with private pool, clubhouse, and trails. Victoria Elem, Chaska East Middle, and Chanhassen High School. Under construction-estimated completion mid-October 2025!
Active
Special offer
$1,324,900
5579 Rolling Hills Pkwy, Victoria, MN 55318
5beds
5,106sqft
Single Family Residence
Built in 2025
10,018.8 Square Feet Lot
$-- Zestimate®
$259/sqft
$99/mo HOA
What's special
Stone fireplaceWalk-in pantryAthletic courtSpa-like bathBonus roomSeparate prep kitchenGourmet kitchen
- 129 days |
- 591 |
- 29 |
Zillow last checked: 8 hours ago
Listing updated: November 13, 2025 at 12:28pm
Listed by:
Gina Ondrusik 651-263-2821,
Edina Realty, Inc.,
Renae J. Hrastich 651-503-6056
Source: NorthstarMLS as distributed by MLS GRID,MLS#: 6757484
Travel times
Facts & features
Interior
Bedrooms & bathrooms
- Bedrooms: 5
- Bathrooms: 5
- Full bathrooms: 2
- 3/4 bathrooms: 2
- 1/2 bathrooms: 1
Rooms
- Room types: Flex Room, Great Room, Kitchen, Informal Dining Room, Sun Room, Deck, Bonus Room, Bedroom 1, Bedroom 2, Bedroom 3, Bedroom 4, Bedroom 5, Athletic Court, Game Room
Bedroom 1
- Level: Upper
- Area: 224 Square Feet
- Dimensions: 16x14
Bedroom 2
- Level: Upper
- Area: 132 Square Feet
- Dimensions: 12x11
Bedroom 3
- Level: Upper
- Area: 132 Square Feet
- Dimensions: 12x11
Bedroom 4
- Level: Upper
- Area: 132 Square Feet
- Dimensions: 12x11
Bedroom 5
- Level: Lower
- Area: 121 Square Feet
- Dimensions: 11x11
Other
- Level: Lower
- Area: 450 Square Feet
- Dimensions: 25x18
Bonus room
- Level: Upper
- Area: 242 Square Feet
- Dimensions: 22x11
Deck
- Level: Main
- Area: 168 Square Feet
- Dimensions: 14x12
Flex room
- Level: Main
- Area: 132 Square Feet
- Dimensions: 12x11
Game room
- Level: Lower
- Area: 780 Square Feet
- Dimensions: 30x26
Great room
- Level: Main
- Area: 272 Square Feet
- Dimensions: 17x16
Informal dining room
- Level: Main
- Area: 130 Square Feet
- Dimensions: 13x10
Kitchen
- Level: Main
- Area: 182 Square Feet
- Dimensions: 14x13
Sun room
- Level: Main
- Area: 143 Square Feet
- Dimensions: 13x11
Heating
- Forced Air, Fireplace(s), Zoned
Cooling
- Central Air
Appliances
- Included: Air-To-Air Exchanger, Cooktop, Dishwasher, Disposal, Double Oven, Dryer, ENERGY STAR Qualified Appliances, Exhaust Fan, Microwave, Other, Refrigerator, Stainless Steel Appliance(s), Tankless Water Heater, Washer, Water Softener Owned
Features
- Basement: Drain Tiled,Finished,Concrete,Sump Basket,Tile Shower,Walk-Out Access
- Number of fireplaces: 2
Interior area
- Total structure area: 5,106
- Total interior livable area: 5,106 sqft
- Finished area above ground: 3,217
- Finished area below ground: 1,483
Property
Parking
- Total spaces: 4
- Parking features: Attached, Asphalt, Garage Door Opener
- Attached garage spaces: 4
- Has uncovered spaces: Yes
Accessibility
- Accessibility features: None
Features
- Levels: Two
- Stories: 2
- Patio & porch: Composite Decking
- Has private pool: Yes
- Pool features: In Ground, Heated, Outdoor Pool, Shared
Lot
- Size: 10,018.8 Square Feet
- Dimensions: 78 x 130
- Features: Many Trees
Details
- Foundation area: 1346
- Parcel number: 655730420
- Zoning description: Residential-Single Family
Construction
Type & style
- Home type: SingleFamily
- Property subtype: Single Family Residence
Materials
- Brick/Stone, Fiber Cement, Other
Condition
- Age of Property: 0
- New construction: Yes
- Year built: 2025
Details
- Builder name: GONYEA HOMES AND REMODELING & STONEGATE BUILDERS
Utilities & green energy
- Gas: Natural Gas
- Sewer: City Sewer/Connected
- Water: City Water/Connected
Community & HOA
Community
- Subdivision: Huntersbrook
HOA
- Has HOA: Yes
- Services included: Other, Shared Amenities
- HOA fee: $99 monthly
- HOA name: Sharper Management
- HOA phone: 952-224-4775
Location
- Region: Victoria
Financial & listing details
- Price per square foot: $259/sqft
- Annual tax amount: $278
- Date on market: 7/18/2025
- Cumulative days on market: 28 days
- Date available: 10/31/2025
About the community
PoolTrailsClubhouseViews
Surrounded by natural wetlands and woods, this masterfully designed neighborhood features beautiful homesites with water and wooded views, outstanding amenities, and open green spaces. Located in the charming city of Victoria just minutes from award-winning schools, local shopping, dining, breweries, entertainment, parks, trails, lakes, golf and more. Minutes from Lake Minnetonka, Lake Minnewashta, Lake Waconia, the Minnesota Landscape Arboretum, 4 Regional Parks, miles of hiking and biking trails, golf courses, recreation, and outstanding local dining, shopping and entertainment. Close proximity to award-winning public and parochial schools, including St. Hubert's Catholic School, Holy Family Catholic High School and Southwest Christian Academy. Easy access to I-212, I-494, Hwy 5 and Hwy 7; and just 30 minutes from downtown Minneapolis.

Victoria Drive & Rolling Hills Pkwy, Victoria, MN 55082
Exclusive Winter Sales Event!
Speak to Our Stonegate Representative For Promotion Details.Source: Stonegate Builders