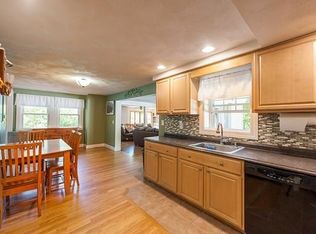This home features one of the most beautiful living room & kitchen remodels you may ever see! Settled on 1.7 beautiful acres, this home has so much more than meets the eye. At over 2,500sq feet, this home offers abundant space & room for expansion, while also providing a lovely open concept flow, w/ hardwood floors throughout. You are greeted w/ a lovely porch, right off your oversized living room, fully restored w/ a show stopping, gas fireplace, sliding barn door, & exposed beams. The flow into the kitchen is seamless, where you will be blown away by this perfectly executed kitchen remodel. Gorgeous island, pendant & recessed lighting, SS hood & farmers sink, so clean, you may wonder if its ever been used! The hardwood floor continues up to your second floor, w/ a full bath, Master bedroom w/ 2 large closets, & 2nd bedroom. A 2 car garage is attached to additional, finishable basement sq footage, w/ upgraded systems. New septic, central ac & huge bonus room, make this a MUST SEE!
This property is off market, which means it's not currently listed for sale or rent on Zillow. This may be different from what's available on other websites or public sources.
