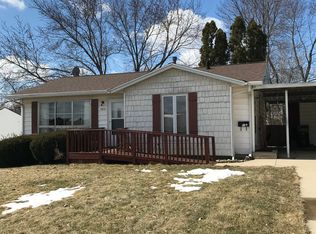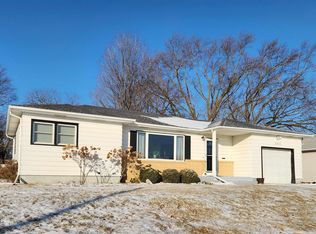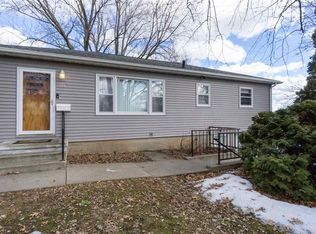Quality Built! This Awesome Ranch Style Home Offers A Fantastic Layout And Is Near Many Waterloo Schools! You'Ll Instantly Enjoy The Spacious Living Room And Lovely Bay Window, As Soon As You Step Inside This Great Home. The Living Room Offers Lots Of Natural Lighting And Opens Nicely To The Formal Dining Room, Featuring Great Chandelier Lighting And Accent Windows. Moving Into The Kitchen, This Nicely Sized Cookspace Is Full Of Potential With Ample Room For A Dine-In Area Or Breakfast Nook. Throughout The Rest Of The Main Floor You Have Three Generous Sized Bedrooms, Hallway Full Bathroom With An Expansive Vanity, And A Main Floor Laundry/Dropzone. With Hardwood Floors Under The Carpet In The Bedrooms And Hallway, Updating Is A Breeze! In The Lower Level, You Also Have Tons Of Additional Space, Perfect For A Rec-Room And Workshop Area, Along With A Half Bath To Finish. Exterior Amenities Include: An Oversized Single Stall Garage, An Awesome Covered Patio Perfect For Summer Evenings, A Well Cared For Lot, And An Extended Driveway. Don'T Miss Out On This Amazing Opportunity! This Superb Three Bedroom Ranch Won'T Last Long!
This property is off market, which means it's not currently listed for sale or rent on Zillow. This may be different from what's available on other websites or public sources.



