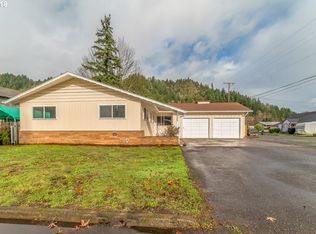Tastefully updated house on a corner lot with a huge shop! Room for your family and all your toys. Huge 36'x36 garage. Fully insulated with 3 bays, 12' RV door, wired for 220 w/ RV sewer connect outside. Room to keep your RV at home. Other features include a private covered deck, hardwood floors, newer windows throughout and updated kitchen. Home sits on almost a 1/4 acre conveniently located near shopping and restaurants with small town feel. Don't miss your opportunity to take a private tour!
This property is off market, which means it's not currently listed for sale or rent on Zillow. This may be different from what's available on other websites or public sources.

