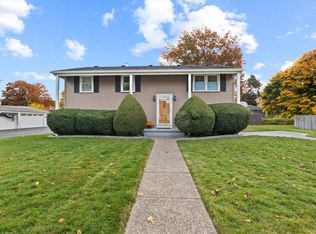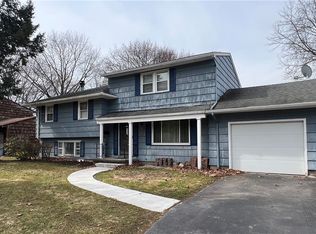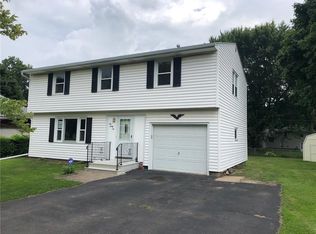Closed
$200,000
558 Fetzner Rd, Rochester, NY 14626
4beds
1,600sqft
Single Family Residence
Built in 1960
0.28 Acres Lot
$257,800 Zestimate®
$125/sqft
$2,255 Estimated rent
Home value
$257,800
$240,000 - $273,000
$2,255/mo
Zestimate® history
Loading...
Owner options
Explore your selling options
What's special
For the first time in 33 years, this well loved 4 bedroom home is ready for its next chapter. 558 Fetzner Road has the kind of charm that only comes with time, and the feeling of a place that’s been cared for, lived in, and is full of memories. Underneath the main level carpet, original hardwood floors are waiting to be uncovered and brought back to life. The layout is spacious and practical, with a full lower level that includes a second kitchen and bathroom! The perfect place for an in law apartment, teen hang out, play room... the possibilities are endless! The backyard is generous and inviting, with plenty of space to garden, entertain, or simply relax in the peace of your own outdoor space. Ready for your cosmetic touches, and with a strong structure, the potential is undeniable. If you’re someone who sees the beauty in a home’s story and wants to write the next one, this is the place for you. Offers to be reviewed Monday June 2 at 2:00 pm.
Zillow last checked: 8 hours ago
Listing updated: July 03, 2025 at 08:01pm
Listed by:
Jessica D. Taccetta 585-748-0409,
Keller Williams Realty Greater Rochester
Bought with:
Patrick Turco, 10401313565
Howard Hanna
Source: NYSAMLSs,MLS#: R1610055 Originating MLS: Rochester
Originating MLS: Rochester
Facts & features
Interior
Bedrooms & bathrooms
- Bedrooms: 4
- Bathrooms: 2
- Full bathrooms: 1
- 1/2 bathrooms: 1
- Main level bathrooms: 1
- Main level bedrooms: 3
Heating
- Gas, Forced Air
Cooling
- Central Air
Appliances
- Included: Dryer, Exhaust Fan, Electric Oven, Electric Range, Gas Oven, Gas Range, Gas Water Heater, Refrigerator, Range Hood, Washer
- Laundry: In Basement
Features
- Ceiling Fan(s), Separate/Formal Dining Room, Pantry, Second Kitchen, Bedroom on Main Level, In-Law Floorplan, Main Level Primary
- Flooring: Carpet, Hardwood, Laminate, Varies
- Basement: Full,Finished
- Has fireplace: No
Interior area
- Total structure area: 1,600
- Total interior livable area: 1,600 sqft
- Finished area below ground: 560
Property
Parking
- Total spaces: 1
- Parking features: Attached, Underground, Garage, Garage Door Opener
- Attached garage spaces: 1
Features
- Levels: One
- Stories: 1
- Patio & porch: Patio
- Exterior features: Blacktop Driveway, Fence, Patio
- Fencing: Partial
Lot
- Size: 0.28 Acres
- Dimensions: 80 x 150
- Features: Near Public Transit, Rectangular, Rectangular Lot, Residential Lot
Details
- Additional structures: Shed(s), Storage
- Parcel number: 2628000740800002021000
- Special conditions: Estate
Construction
Type & style
- Home type: SingleFamily
- Architectural style: Raised Ranch
- Property subtype: Single Family Residence
Materials
- Vinyl Siding
- Foundation: Block
- Roof: Asphalt,Shingle
Condition
- Resale
- Year built: 1960
Utilities & green energy
- Sewer: Connected
- Water: Connected, Public
- Utilities for property: Electricity Connected, Sewer Connected, Water Connected
Community & neighborhood
Location
- Region: Rochester
- Subdivision: New Castle Sec 02
Other
Other facts
- Listing terms: Cash,Conventional,FHA,Rehab Financing,VA Loan
Price history
| Date | Event | Price |
|---|---|---|
| 7/2/2025 | Sold | $200,000+25.1%$125/sqft |
Source: | ||
| 6/3/2025 | Pending sale | $159,900$100/sqft |
Source: | ||
| 5/28/2025 | Listed for sale | $159,900$100/sqft |
Source: | ||
Public tax history
| Year | Property taxes | Tax assessment |
|---|---|---|
| 2024 | -- | $125,100 |
| 2023 | -- | $125,100 +15.8% |
| 2022 | -- | $108,000 |
Find assessor info on the county website
Neighborhood: 14626
Nearby schools
GreatSchools rating
- 3/10Buckman Heights Elementary SchoolGrades: 3-5Distance: 0.4 mi
- 4/10Olympia High SchoolGrades: 6-12Distance: 0.3 mi
- NAHolmes Road Elementary SchoolGrades: K-2Distance: 1.2 mi
Schools provided by the listing agent
- District: Greece
Source: NYSAMLSs. This data may not be complete. We recommend contacting the local school district to confirm school assignments for this home.


