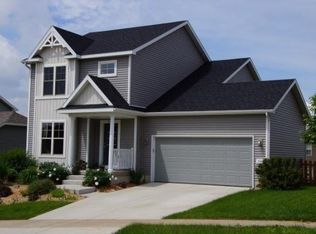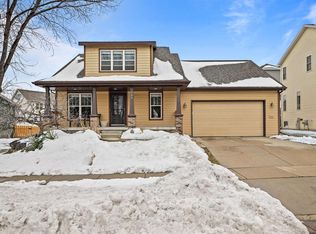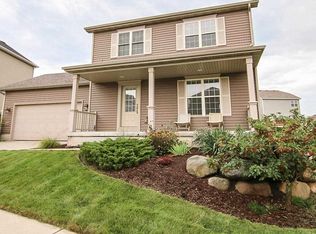Your search for your future home stops here! This beautiful home in located in the highly desirable neighborhood of Grandview Commons. This home is move in ready and within walking distance of The Great Dane Pub, Metro Market grocery store, and North Star Park. This modern home has an open floor plan, with a custom kitchen, conveniently located island with a breakfast bar, fireplace and flex room. Also includes a finished basement with tons of storage, fireplace, bedroom and full bathroom. The second floor master suite has a large walk-in closet, with a private bathroom with his and her sinks. The house is green built, energy efficient. Schedule a showing today!
This property is off market, which means it's not currently listed for sale or rent on Zillow. This may be different from what's available on other websites or public sources.



