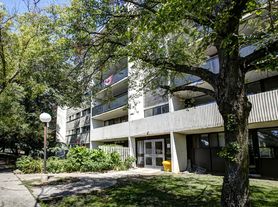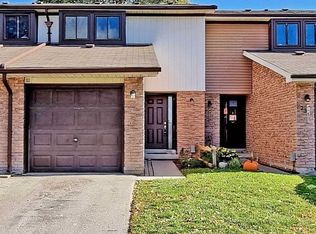This beautiful semi-detached home with natural light offers a perfect blend of comfort and style, located on a quiet family crescent! The kitchen and renovated bathroom are complemented by a convenient powder room in the basement. Enjoy cozy evenings by the beautiful electric fireplace, or entertain with built-in Bluetooth speakers throughout the living room, kitchen, and garden. The kitchen features pot lights, gas stove, a window overlooking the yard and undercounter lighting. The finished basement offers an abundance of storage space along with a spacious recreation room, perfect for family activities. Relax in the king-sized primary bedroom, featuring a wall of closets with custom organizers, and find ample storage in all the additional bedrooms. Step outside to the fully fenced backyard, a true oasis complete with a cozy gazebo, natural gas line for grilling, and an irrigation system to keep your gardens thriving. Ideally located in a sought-after neighborhood, this home is within walking distance of numerous amenities, transit options, scenic hiking trails, and just a short drive to the highway.
House for rent
Street View
C$2,450/mo
558 Lancelot Cres, Oshawa, ON L1K 1K1
3beds
Price may not include required fees and charges.
Singlefamily
Available now
-- Pets
Central air
In basement laundry
2 Parking spaces parking
Natural gas, forced air, fireplace
What's special
- 4 days
- on Zillow |
- -- |
- -- |
Travel times
Renting now? Get $1,000 closer to owning
Unlock a $400 renter bonus, plus up to a $600 savings match when you open a Foyer+ account.
Offers by Foyer; terms for both apply. Details on landing page.
Facts & features
Interior
Bedrooms & bathrooms
- Bedrooms: 3
- Bathrooms: 2
- Full bathrooms: 2
Heating
- Natural Gas, Forced Air, Fireplace
Cooling
- Central Air
Appliances
- Included: Dryer, Washer
- Laundry: In Basement, In Unit
Features
- Has basement: Yes
- Has fireplace: Yes
Property
Parking
- Total spaces: 2
- Details: Contact manager
Features
- Stories: 2
- Exterior features: Contact manager
Details
- Parcel number: 163300089
Construction
Type & style
- Home type: SingleFamily
- Property subtype: SingleFamily
Materials
- Roof: Shake Shingle
Community & HOA
Location
- Region: Oshawa
Financial & listing details
- Lease term: Contact For Details
Price history
Price history is unavailable.

