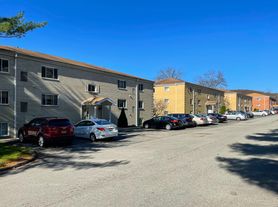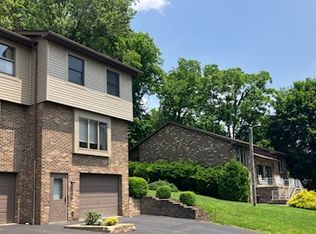Welcome to this beautifully maintained 3-bedroom, 2.5-bath home offering a perfect blend of comfort, space, and style. Step inside to a dramatic high-ceiling living room filled with natural light, creating an open and airy atmosphere ideal for entertaining or relaxing.
The main level features a spacious living area that flows seamlessly into a well-appointed kitchen and dining space. Upstairs, you'll find three bedrooms, including a private primary suite with its own full bath and walk-in closet. The two additional bedrooms share a full bath, with a convenient half-bath located on the main floor for guests.
Step outside to a large deck that spans the back of the house perfect for summer barbecues, morning coffee, or hosting gatherings under the stars. Surrounded by mature trees and open space, the deck offers both privacy and plenty of room to enjoy the outdoors.
A finished basement provides additional space for a home office, gym, media room or simply excellent storage. The attached 2-car garage offers convenience and even more storage options.
Whether you're looking for a place to raise a family or simply enjoy more space and comfort, this home checks all the boxes.
Minimum 1-year lease
Unfurnished
Zillow Online Lease Application $35
Smoke-Free property
21 year old Minimum
Owner pays for water and sewage
Gas/Electric/Trash Avg. Renter Pays
On & Off Street Parking
Dogs 'considered' with monthly fee
Credit & Criminal Background Check
Employment & income verification
Landlord references required
See lease document for further details
House for rent
Accepts Zillow applications
$2,400/mo
558 Monticello Dr, Delmont, PA 15626
3beds
1,800sqft
Price may not include required fees and charges.
Single family residence
Available now
No pets
Central air
In unit laundry
Attached garage parking
Forced air
What's special
Finished basementLarge deckNatural lightSurrounded by mature treesMedia roomHome officeDining space
- 34 days
- on Zillow |
- -- |
- -- |
Travel times
Facts & features
Interior
Bedrooms & bathrooms
- Bedrooms: 3
- Bathrooms: 3
- Full bathrooms: 2
- 1/2 bathrooms: 1
Heating
- Forced Air
Cooling
- Central Air
Appliances
- Included: Dishwasher, Dryer, Freezer, Microwave, Oven, Refrigerator, Washer
- Laundry: In Unit
Features
- Walk In Closet
- Flooring: Carpet, Tile
- Has basement: Yes
Interior area
- Total interior livable area: 1,800 sqft
Property
Parking
- Parking features: Attached, Garage
- Has attached garage: Yes
- Details: Contact manager
Features
- Exterior features: Bonfire Pit Area, Franklin Regional School District, Heating system: Forced Air, Pet Free Home, Sewage included in rent, Smoke & Vape Free Home, Walk In Closet, Water included in rent
Details
- Parcel number: 2501160107
Construction
Type & style
- Home type: SingleFamily
- Property subtype: Single Family Residence
Utilities & green energy
- Utilities for property: Sewage, Water
Community & HOA
Location
- Region: Delmont
Financial & listing details
- Lease term: 1 Year
Price history
| Date | Event | Price |
|---|---|---|
| 7/29/2025 | Listed for rent | $2,400$1/sqft |
Source: Zillow Rentals | ||
| 7/18/2014 | Sold | $175,000$97/sqft |
Source: | ||
| 5/25/2014 | Listed for sale | $175,000+28.2%$97/sqft |
Source: Howard Hanna - Murrysville #1009933 | ||
| 6/1/2001 | Sold | $136,500$76/sqft |
Source: Public Record | ||

