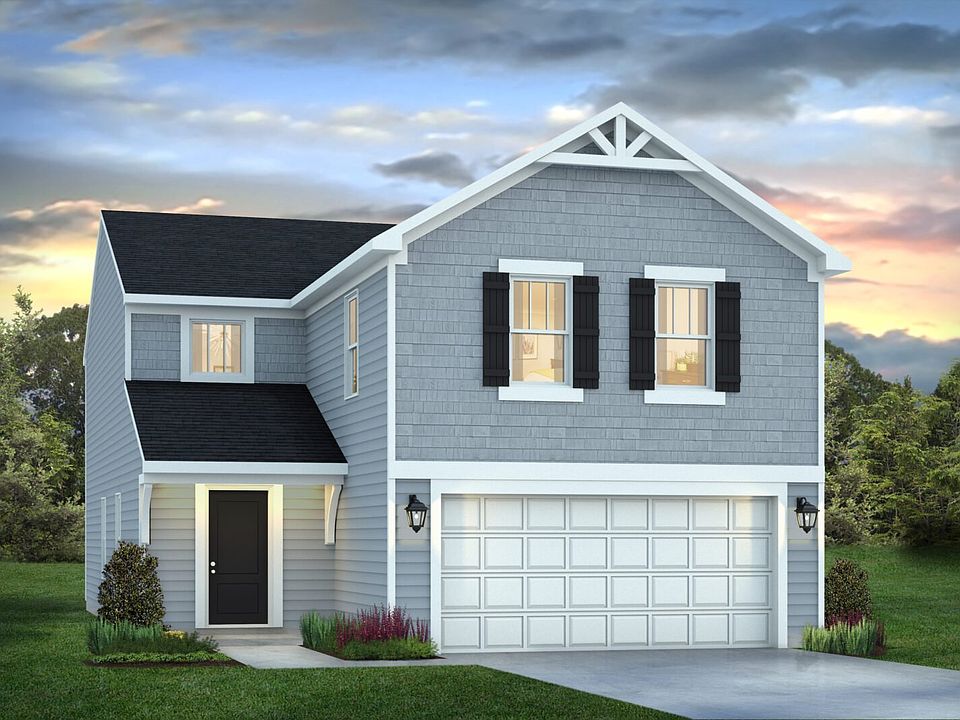This is the opportunity you have been waiting for! A brand-new, 4 bedroom home in Stratford Place that's a great value. Welcome to the Ford floor plan, a beautiful, open plan on the first floor, complete with a center island in the kitchen, plenty of cabinet and counter space and a first-floor laundry. The primary bedroom upstairs is roomy with a generously sized walk-in closet and a large bathroom with a double vanity. The three remaining bedrooms offer plenty of room for friends, family, guests, or work from home space. This home is bright and open and has no wasted space. Affordable with a thoughtful use of space...what more could you ask for?
Active
$244,490
558 Plowman Dr, Shelbyville, IN 46176
4beds
1,445sqft
Residential, Single Family Residence
Built in 2024
4,791.6 Square Feet Lot
$-- Zestimate®
$169/sqft
$42/mo HOA
- 116 days
- on Zillow |
- 336 |
- 20 |
Zillow last checked: 7 hours ago
Listing updated: August 27, 2025 at 09:36am
Listing Provided by:
David Landau 317-431-3830,
Highgarden Real Estate
Source: MIBOR as distributed by MLS GRID,MLS#: 22036925
Travel times
Schedule tour
Facts & features
Interior
Bedrooms & bathrooms
- Bedrooms: 4
- Bathrooms: 3
- Full bathrooms: 2
- 1/2 bathrooms: 1
- Main level bathrooms: 1
Primary bedroom
- Level: Upper
- Area: 154 Square Feet
- Dimensions: 11x14
Bedroom 2
- Level: Upper
- Area: 100 Square Feet
- Dimensions: 10x10
Bedroom 3
- Level: Upper
- Area: 90 Square Feet
- Dimensions: 9x10
Bedroom 4
- Level: Upper
- Area: 117 Square Feet
- Dimensions: 9x13
Family room
- Level: Main
- Area: 196 Square Feet
- Dimensions: 14x14
Kitchen
- Level: Main
- Area: 132 Square Feet
- Dimensions: 12x11
Laundry
- Level: Main
- Area: 48 Square Feet
- Dimensions: 8x6
Heating
- Electric
Cooling
- Central Air
Appliances
- Included: Dishwasher, Electric Water Heater, Disposal, MicroHood, Electric Oven
- Laundry: Main Level
Features
- Attic Access, Eat-in Kitchen, Walk-In Closet(s)
- Windows: Wood Work Painted
- Has basement: No
- Attic: Access Only
Interior area
- Total structure area: 1,445
- Total interior livable area: 1,445 sqft
Property
Parking
- Total spaces: 2
- Parking features: Attached
- Attached garage spaces: 2
Features
- Levels: Two
- Stories: 2
Lot
- Size: 4,791.6 Square Feet
- Features: Curbs, Sidewalks
Details
- Parcel number: 731104100231000002
- Horse amenities: None
Construction
Type & style
- Home type: SingleFamily
- Architectural style: Traditional
- Property subtype: Residential, Single Family Residence
Materials
- Vinyl Siding
- Foundation: Slab
Condition
- New Construction
- New construction: Yes
- Year built: 2024
Details
- Builder name: Davis Homes
Utilities & green energy
- Electric: 200+ Amp Service
- Water: Public
- Utilities for property: Electricity Connected, Sewer Connected, Water Connected
Community & HOA
Community
- Subdivision: Stratford Place
HOA
- Has HOA: Yes
- HOA fee: $500 annually
- HOA phone: 317-253-1401
Location
- Region: Shelbyville
Financial & listing details
- Price per square foot: $169/sqft
- Annual tax amount: $2
- Date on market: 5/6/2025
- Cumulative days on market: 255 days
- Electric utility on property: Yes
About the community
Located in the Shelbyville Central School District, Stratford Place offers single-family homes. Residents rave about the convenience of shopping, restaurants, parks, interstates, and downtown Shelbyville.
Source: Davis Homes

