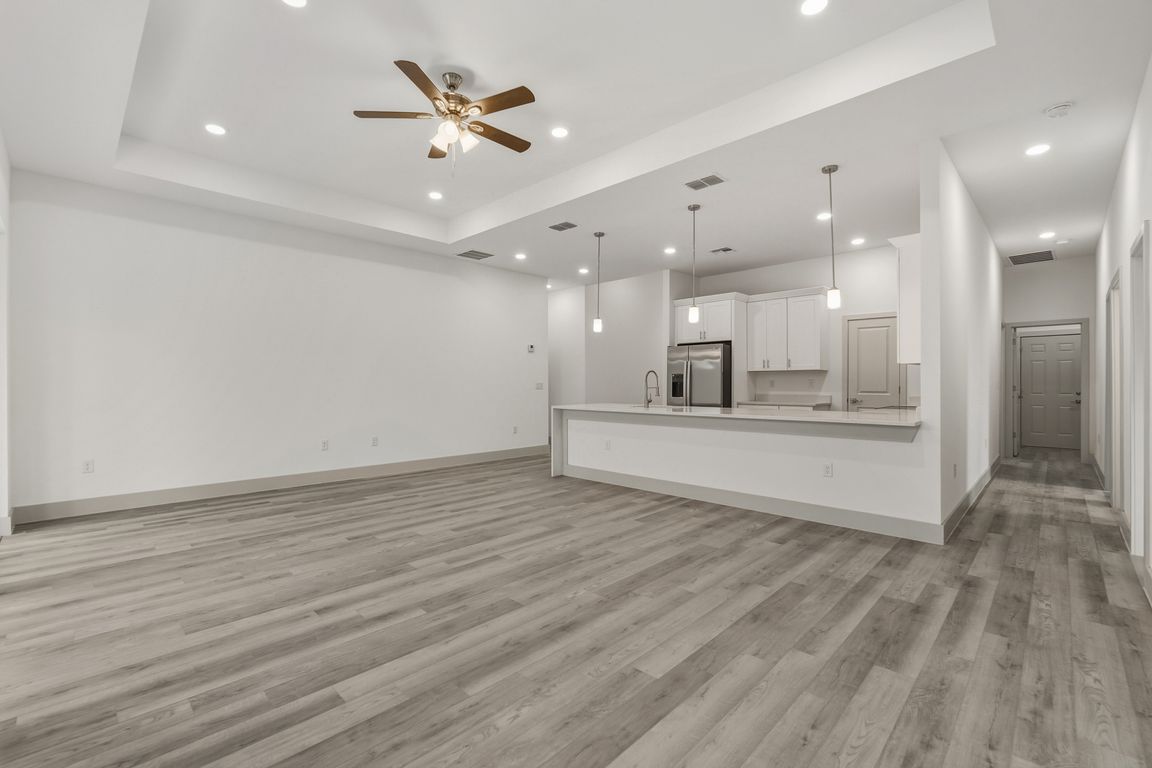
New construction
$375,000
3beds
1,840sqft
558 Rutland Cir, Port Charlotte, FL 33954
3beds
1,840sqft
Single family residence
Built in 2025
10,000 sqft
2 Attached garage spaces
$204 price/sqft
What's special
Double-car garageStone countersBlock-and-stucco constructionSpa-inspired bathHigh tray ceilingsSolid wood cabinetsShingle roof
Introducing the Copacabana G2 by 4U Custom Homes Corp—Port Charlotte’s newest single-level masterpiece. This 2025-built 3-bedroom plus den, 2.5-bath home showcases 1,840 sq. ft. of open living with high tray ceilings, stone counters, and solid wood cabinets. The gourmet kitchen flows seamlessly into the dining and living areas, perfect for entertaining. ...
- 4 days |
- 207 |
- 8 |
Likely to sell faster than
Source: Stellar MLS,MLS#: O6359750 Originating MLS: Orlando Regional
Originating MLS: Orlando Regional
Travel times
Living Room
Kitchen
Primary Bedroom
Zillow last checked: 8 hours ago
Listing updated: November 16, 2025 at 03:52am
Listing Provided by:
Victor Kubrusly 754-304-4750,
WRA BUSINESS & REAL ESTATE 407-512-1008,
Gabriel Alves Basso 407-227-1231,
WRA BUSINESS & REAL ESTATE
Source: Stellar MLS,MLS#: O6359750 Originating MLS: Orlando Regional
Originating MLS: Orlando Regional

Facts & features
Interior
Bedrooms & bathrooms
- Bedrooms: 3
- Bathrooms: 3
- Full bathrooms: 2
- 1/2 bathrooms: 1
Primary bedroom
- Features: Walk-In Closet(s)
- Level: First
Bedroom 2
- Features: Built-in Closet
- Level: First
Bedroom 3
- Features: Built-in Closet
- Level: First
Primary bathroom
- Level: First
Bathroom 2
- Level: First
Dining room
- Level: First
Kitchen
- Level: First
Laundry
- Level: First
Living room
- Level: First
Heating
- Central
Cooling
- Central Air
Appliances
- Included: Dishwasher, Microwave, Range, Refrigerator
- Laundry: Laundry Room
Features
- Ceiling Fan(s), High Ceilings, Kitchen/Family Room Combo, Living Room/Dining Room Combo, Open Floorplan, Primary Bedroom Main Floor, Solid Wood Cabinets, Stone Counters, Thermostat, Walk-In Closet(s)
- Flooring: Laminate
- Doors: Sliding Doors
- Has fireplace: No
Interior area
- Total structure area: 2,653
- Total interior livable area: 1,840 sqft
Video & virtual tour
Property
Parking
- Total spaces: 2
- Parking features: Garage Door Opener
- Attached garage spaces: 2
Features
- Levels: One
- Stories: 1
- Exterior features: Lighting, Sidewalk
Lot
- Size: 10,000 Square Feet
Details
- Parcel number: 402205432003
- Zoning: RSF3.5
- Special conditions: None
Construction
Type & style
- Home type: SingleFamily
- Property subtype: Single Family Residence
Materials
- Block, Stucco
- Foundation: Slab
- Roof: Shingle
Condition
- Completed
- New construction: Yes
- Year built: 2025
Details
- Builder model: Copacabana G2 - 1840
- Builder name: 4U Custom Homes Corp
- Warranty included: Yes
Utilities & green energy
- Sewer: Septic Tank
- Water: Well
- Utilities for property: Electricity Available, Water Available
Community & HOA
Community
- Subdivision: PORT CHARLOTTE SEC 017
HOA
- Has HOA: No
- Pet fee: $0 monthly
Location
- Region: Port Charlotte
Financial & listing details
- Price per square foot: $204/sqft
- Tax assessed value: $16,000
- Annual tax amount: $444
- Date on market: 11/15/2025
- Cumulative days on market: 5 days
- Listing terms: Cash,Conventional,FHA,Other,VA Loan
- Ownership: Fee Simple
- Total actual rent: 0
- Electric utility on property: Yes
- Road surface type: Asphalt