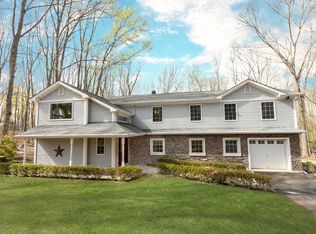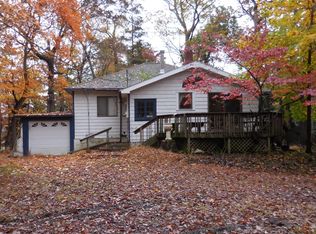Best of both worlds: lots of privacy but 5 min to Whole Foods. Brand new full renovation by a designer who worked for some of the top fashion brands in NYC including Kate Spade, Oscar de la Renta, and Tommy Hilfiger, this elegant split-level colonial w/ tasteful modern finishes has it all. Brand new open concept kitchen features a stand alone island with sink, quartz countertops, solid wood shaker cabinets, and stainless steel appliances. Large open living area and separate dining room area. All new bathrooms w/ marble floors, granite vanity counters. Master bedroom features walk-in closet + extra large luxury bathroom. 1st floor features fireplace in den/livingroom/media room w/ full bar perfect for entertaining. New rear deck overlooks a very private 1.5 acre lot w/ serene woodland view
This property is off market, which means it's not currently listed for sale or rent on Zillow. This may be different from what's available on other websites or public sources.

