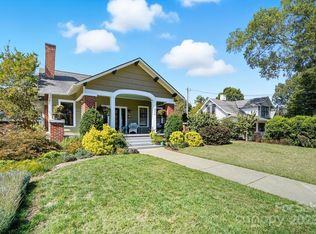Closed
$560,000
558 Union St S, Concord, NC 28025
5beds
2,422sqft
Single Family Residence
Built in 1922
0.61 Acres Lot
$508,800 Zestimate®
$231/sqft
$2,496 Estimated rent
Home value
$508,800
$458,000 - $565,000
$2,496/mo
Zestimate® history
Loading...
Owner options
Explore your selling options
What's special
When you pull up to this home you will see your afternoons & evenings spent on the wonderful wrap around porch or on rear deck! The detached garage will be a craftsman or contractors dream space, that is awesome but then go up the stairs to a perfect space for relaxing, playing games, entertaining or a bonus/bed with it's own full bath. The main house charm is your dream come true. Great glass front cabinets in kitchen. Hardwoods in DR, LR & Den. French Doors. Upstairs Primary Suite and retreat space features a large bedroom, luxury bath, walk in closet and owners office which could be a nice nursery or bed area. Nice matured landscaping. Convenient location. It's got it all. Call today!
Zillow last checked: 8 hours ago
Listing updated: February 07, 2025 at 06:23am
Listing Provided by:
Margaret Dabbs margaret.dabbs@allentate.com,
Allen Tate Concord
Bought with:
Bill Freeman
First Look Realty Group Inc
Source: Canopy MLS as distributed by MLS GRID,MLS#: 4036412
Facts & features
Interior
Bedrooms & bathrooms
- Bedrooms: 5
- Bathrooms: 3
- Full bathrooms: 3
- Main level bedrooms: 2
Primary bedroom
- Level: Upper
Bedroom s
- Level: Main
Bedroom s
- Level: Main
Bathroom full
- Level: Upper
Bathroom full
- Level: 2nd Living Quarters
Other
- Level: 2nd Living Quarters
Den
- Level: Main
Dining room
- Level: Main
Kitchen
- Features: Breakfast Bar
- Level: Main
Living room
- Level: Main
Other
- Level: Main
Office
- Level: Upper
Heating
- Natural Gas
Cooling
- Central Air
Appliances
- Included: Dishwasher, Disposal, Gas Oven
- Laundry: In Bathroom, Upper Level
Features
- Flooring: Carpet, Tile, Vinyl, Wood
- Has basement: No
Interior area
- Total structure area: 2,422
- Total interior livable area: 2,422 sqft
- Finished area above ground: 2,422
- Finished area below ground: 0
Property
Parking
- Total spaces: 6
- Parking features: Driveway, Detached Garage, Garage Door Opener, Garage Faces Rear, Garage on Main Level
- Garage spaces: 3
- Uncovered spaces: 3
- Details: Parking in front drive and back drive
Features
- Levels: One and One Half
- Stories: 1
- Patio & porch: Deck, Front Porch, Patio, Wrap Around
- Fencing: Back Yard
Lot
- Size: 0.61 Acres
- Dimensions: 152 x 160 x 165 x 161
- Features: Corner Lot
Details
- Additional structures: Workshop, Other
- Parcel number: 56302276770000
- Zoning: RM-2
- Special conditions: Standard
Construction
Type & style
- Home type: SingleFamily
- Architectural style: Bungalow
- Property subtype: Single Family Residence
Materials
- Wood
- Foundation: Crawl Space
- Roof: Shingle
Condition
- New construction: No
- Year built: 1922
Utilities & green energy
- Sewer: Public Sewer
- Water: City
Community & neighborhood
Location
- Region: Concord
- Subdivision: None
Other
Other facts
- Listing terms: Cash,Conventional
- Road surface type: Concrete, Gravel, Paved
Price history
| Date | Event | Price |
|---|---|---|
| 8/30/2023 | Sold | $560,000-4.3%$231/sqft |
Source: | ||
| 6/2/2023 | Listed for sale | $585,000$242/sqft |
Source: | ||
Public tax history
| Year | Property taxes | Tax assessment |
|---|---|---|
| 2024 | $3,358 +49.6% | $337,150 +83.3% |
| 2023 | $2,244 | $183,970 |
| 2022 | $2,244 | $183,970 |
Find assessor info on the county website
Neighborhood: 28025
Nearby schools
GreatSchools rating
- 7/10R B Mcallister ElementaryGrades: K-5Distance: 0.1 mi
- 2/10Concord MiddleGrades: 6-8Distance: 2 mi
- 5/10Concord HighGrades: 9-12Distance: 2.6 mi
Schools provided by the listing agent
- Elementary: R Brown McAllister
- Middle: Concord
- High: Concord
Source: Canopy MLS as distributed by MLS GRID. This data may not be complete. We recommend contacting the local school district to confirm school assignments for this home.
Get a cash offer in 3 minutes
Find out how much your home could sell for in as little as 3 minutes with a no-obligation cash offer.
Estimated market value
$508,800
Get a cash offer in 3 minutes
Find out how much your home could sell for in as little as 3 minutes with a no-obligation cash offer.
Estimated market value
$508,800
