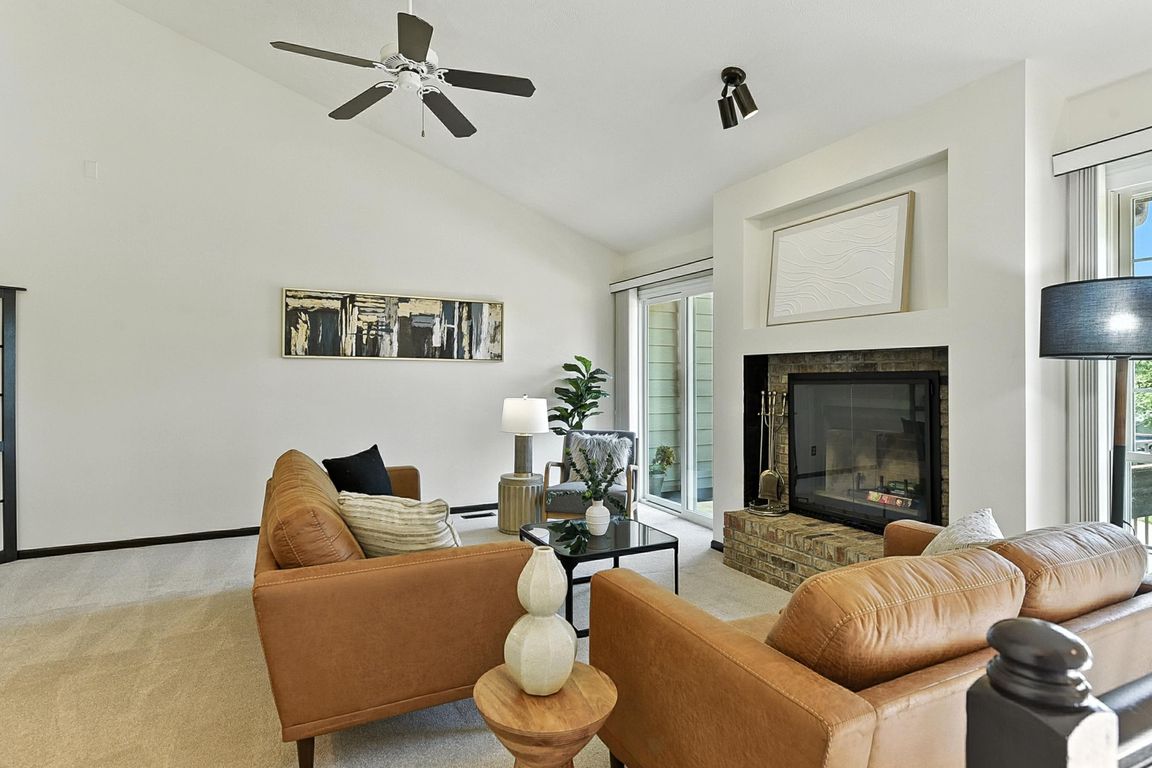
Pending
$231,000
3beds
1,120sqft
5580 Shirley St, Omaha, NE 68106
3beds
1,120sqft
Townhouse
Built in 1985
1,742 sqft
2 Garage spaces
$206 price/sqft
$220 monthly HOA fee
What's special
Private deckWalk-in closetFinished lower levelOpen concept layoutCharming deckSpacious primary suiteFull en suite bath
Newly renovated gem near Aksarben Village! This move-in ready home boasts an open concept layout with fresh paint, new windows AND patio doors, new LVP flooring in kitchen, new carpet as well as a newer roof. The stylish kitchen flows to a charming deck—ideal for morning coffee or evening entertaining. The ...
- 68 days
- on Zillow |
- 74 |
- 1 |
Source: GPRMLS,MLS#: 22517006
Travel times
Living Room
Primary Bedroom
Dining Room
Zillow last checked: 7 hours ago
Listing updated: June 28, 2025 at 06:57am
Listed by:
Tanya Blocker 402-850-8455,
BHHS Ambassador Real Estate
Source: GPRMLS,MLS#: 22517006
Facts & features
Interior
Bedrooms & bathrooms
- Bedrooms: 3
- Bathrooms: 2
- Full bathrooms: 1
- 3/4 bathrooms: 1
- Main level bathrooms: 1
Primary bedroom
- Features: Wall/Wall Carpeting, Window Covering, Balcony/Deck, Walk-In Closet(s), Sliding Glass Door
- Level: Main
- Area: 158.51
- Dimensions: 12.1 x 13.1
Bedroom 1
- Features: Wall/Wall Carpeting, Window Covering
- Level: Main
- Area: 116.62
- Dimensions: 9.8 x 11.9
Bedroom 2
- Level: Basement
- Area: 238.43
- Dimensions: 11.3 x 21.1
Primary bathroom
- Features: Full
Kitchen
- Level: Main
- Area: 171.74
- Dimensions: 13.11 x 13.1
Living room
- Features: Wall/Wall Carpeting, Window Covering, 9'+ Ceiling, Balcony/Deck, Sliding Glass Door
- Level: Main
- Area: 244.72
- Dimensions: 15.2 x 16.1
Basement
- Area: 888
Heating
- Natural Gas, Forced Air
Cooling
- Central Air
Features
- Doors: Sliding Doors
- Windows: Window Coverings
- Basement: Daylight,Partially Finished
- Number of fireplaces: 1
- Fireplace features: Wood Burning
Interior area
- Total structure area: 1,120
- Total interior livable area: 1,120 sqft
- Finished area above ground: 924
- Finished area below ground: 196
Property
Parking
- Total spaces: 2
- Parking features: Tandem
- Garage spaces: 2
Features
- Levels: Split Entry
- Patio & porch: Porch, Deck
- Exterior features: Sprinkler System
- Fencing: None
Lot
- Size: 1,742.4 Square Feet
- Dimensions: 24 x 75
- Features: Up to 1/4 Acre.
Details
- Parcel number: 2409123044
Construction
Type & style
- Home type: Townhouse
- Architectural style: Traditional
- Property subtype: Townhouse
- Attached to another structure: Yes
Materials
- Foundation: Block
Condition
- Not New and NOT a Model
- New construction: No
- Year built: 1985
Utilities & green energy
- Water: Public
Community & HOA
Community
- Subdivision: Walnut Pointe
HOA
- Has HOA: Yes
- Services included: Maintenance Structure, Maintenance Grounds, Snow Removal, Common Area Maintenance, Trash
- HOA fee: $220 monthly
- HOA name: Walnut Pointe Property Owners Association, Inc
Location
- Region: Omaha
Financial & listing details
- Price per square foot: $206/sqft
- Tax assessed value: $195,900
- Date on market: 6/20/2025
- Listing terms: VA Loan,FHA,Conventional,Cash
- Ownership: Fee Simple