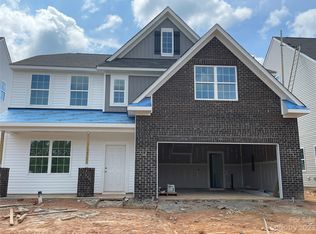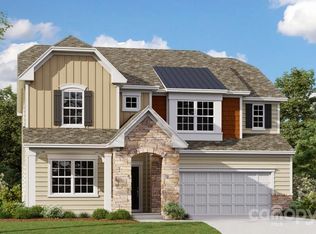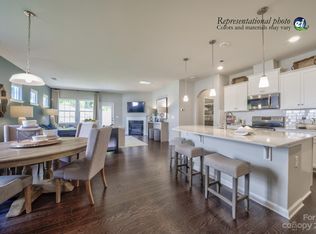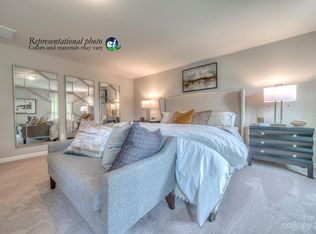Sold for $530,419 on 11/07/23
$530,419
5580 Soft Shell Dr, Lancaster, SC 29720
--beds
3baths
3,459sqft
SingleFamily
Built in 2023
1 Acres Lot
$590,300 Zestimate®
$153/sqft
$3,501 Estimated rent
Home value
$590,300
$561,000 - $620,000
$3,501/mo
Zestimate® history
Loading...
Owner options
Explore your selling options
What's special
5580 Soft Shell Dr, Lancaster, SC 29720 is a single family home that contains 3,459 sq ft and was built in 2023. It contains 3.5 bathrooms. This home last sold for $530,419 in November 2023.
The Zestimate for this house is $590,300. The Rent Zestimate for this home is $3,501/mo.
Facts & features
Interior
Bedrooms & bathrooms
- Bathrooms: 3.5
Features
- Flooring: Hardwood
Interior area
- Total interior livable area: 3,459 sqft
Property
Features
- Exterior features: Other
Lot
- Size: 1 Acres
Details
- Parcel number: 0015d0a52500
Construction
Type & style
- Home type: SingleFamily
Materials
- Foundation: Slab
- Roof: Composition
Condition
- Year built: 2023
Community & neighborhood
Location
- Region: Lancaster
Price history
| Date | Event | Price |
|---|---|---|
| 9/10/2025 | Listed for sale | $599,000-1.8%$173/sqft |
Source: | ||
| 8/27/2025 | Listing removed | $610,000$176/sqft |
Source: | ||
| 7/5/2025 | Price change | $610,000-1.6%$176/sqft |
Source: | ||
| 6/26/2025 | Listed for sale | $620,000+16.9%$179/sqft |
Source: | ||
| 11/7/2023 | Sold | $530,419$153/sqft |
Source: Public Record Report a problem | ||
Public tax history
| Year | Property taxes | Tax assessment |
|---|---|---|
| 2024 | $7,370 | $21,332 |
Find assessor info on the county website
Neighborhood: 29720
Nearby schools
GreatSchools rating
- 4/10Van Wyck ElementaryGrades: PK-4Distance: 5.6 mi
- 4/10Indian Land Middle SchoolGrades: 6-8Distance: 4 mi
- 7/10Indian Land High SchoolGrades: 9-12Distance: 2.8 mi
Get a cash offer in 3 minutes
Find out how much your home could sell for in as little as 3 minutes with a no-obligation cash offer.
Estimated market value
$590,300
Get a cash offer in 3 minutes
Find out how much your home could sell for in as little as 3 minutes with a no-obligation cash offer.
Estimated market value
$590,300



