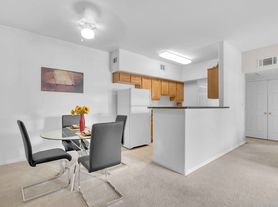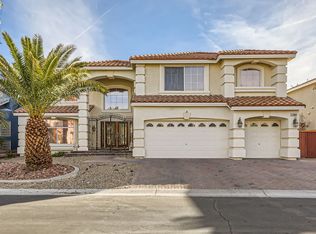5580 Spiceberry Dr, Las Vegas, NV 89135 Beautiful two-story home in the heart of Summerlin South. Offering comfort, convenience, and modern finishes, this property is ideal for anyone looking to live in one of Las Vegas's most desirable communities. Features include 3 bedrooms, 2.5 bathrooms, and 2,105 sq ft of living space. The open concept living and dining areas are filled with natural light, while the gourmet kitchen offers granite counters, custom cabinets, a breakfast bar, and pantry. The spacious primary suite includes a walk-in closet, dual sinks, soaking tub, and separate shower. Upstairs, enjoy a versatile loft that works as an office, playroom, or workout space. The private backyard features a covered patio and spa, plus an attached two-car garage. Community highlights include a quiet neighborhood with low HOA, proximity to Downtown Summerlin, Red Rock Canyon, shopping, dining, and quick 215 access. Zoned for highly rated schools.
The data relating to real estate for sale on this web site comes in part from the INTERNET DATA EXCHANGE Program of the Greater Las Vegas Association of REALTORS MLS. Real estate listings held by brokerage firms other than this site owner are marked with the IDX logo.
Information is deemed reliable but not guaranteed.
Copyright 2022 of the Greater Las Vegas Association of REALTORS MLS. All rights reserved.
House for rent
$2,400/mo
5580 Spiceberry Dr, Las Vegas, NV 89135
3beds
2,106sqft
Price may not include required fees and charges.
Singlefamily
Available now
Cats, dogs OK
Central air, electric
In unit laundry
2 Garage spaces parking
-- Heating
What's special
Dual sinksCovered patioSpacious primary suiteNatural lightGourmet kitchenAttached two-car garagePrivate backyard
- 15 days |
- -- |
- -- |
Travel times
Renting now? Get $1,000 closer to owning
Unlock a $400 renter bonus, plus up to a $600 savings match when you open a Foyer+ account.
Offers by Foyer; terms for both apply. Details on landing page.
Facts & features
Interior
Bedrooms & bathrooms
- Bedrooms: 3
- Bathrooms: 3
- Full bathrooms: 2
- 1/2 bathrooms: 1
Cooling
- Central Air, Electric
Appliances
- Included: Dishwasher, Disposal, Dryer, Oven, Range, Refrigerator, Stove, Washer
- Laundry: In Unit
Features
- Walk In Closet, Window Treatments
- Flooring: Carpet, Tile
Interior area
- Total interior livable area: 2,106 sqft
Property
Parking
- Total spaces: 2
- Parking features: Garage, Private, Covered
- Has garage: Yes
- Details: Contact manager
Features
- Stories: 2
- Exterior features: Architecture Style: Two Story, Barbecue, Clubhouse, Garage, Pet Park, Playground, Pool, Private, Walk In Closet, Window Treatments
- Has spa: Yes
- Spa features: Hottub Spa
Details
- Parcel number: 16425813212
Construction
Type & style
- Home type: SingleFamily
- Property subtype: SingleFamily
Condition
- Year built: 2009
Community & HOA
Community
- Features: Clubhouse, Playground
Location
- Region: Las Vegas
Financial & listing details
- Lease term: Contact For Details
Price history
| Date | Event | Price |
|---|---|---|
| 9/24/2025 | Listed for rent | $2,400+41.2%$1/sqft |
Source: LVR #2721823 | ||
| 5/12/2015 | Listing removed | $1,700$1/sqft |
Source: ZipRealty | ||
| 4/22/2015 | Listing removed | $315,000$150/sqft |
Source: Realty ONE Group #1521632 | ||
| 3/10/2015 | Listed for sale | $315,000+21.2%$150/sqft |
Source: Realty ONE Group #1521632 | ||
| 3/3/2015 | Price change | $1,700-5.6%$1/sqft |
Source: Realty ONE Group, Inc #1512927 | ||

