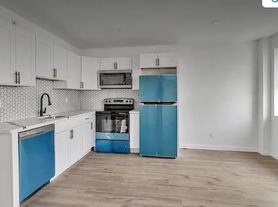This Philadelphia residence at 5581 Blakemore St offers living space across two floors. The home features three bedrooms, including a spacious primary bedroom, and one bathroom.
The kitchen has been updated with wooden cabinetry, a black electric range, and a refrigerator. Flooring throughout the home varies, with durable vinyl plank in the kitchen and some living areas. The property boasts beautiful hardwood floors in the bedrooms and some other areas, adding classic charm. Large windows in the bedrooms and living areas allow for plenty of natural light, enhancing the home's bright and airy feel.
The home also includes an enclosed porch area, providing extra flexible space. The bathroom includes a combination tub and shower, with tiled flooring and partial wall tiling. The home's layout includes a hallway for easy navigation between rooms.
The neutral color palette of the walls provides a blank canvas for personalization, while white trim and baseboards add a clean, finished look to each room. Completing the package is a private rear yard, perfect for outdoor enjoyment and relaxation.
Qualifications / General Screening Criteria:
Rental applications must be complete, correct and verified.
Gross monthly income must provable and be at least 3 times rent or tenant must have a housing choice voucher.
Applicants must have a proven history of on-time rental payments not including the COVID-19 emergency period.
Applicants must have a good relevant credit history or tenant must have a housing choice voucher.
Applicants must have no evictions in the last 4 years except during the COVID-19 emergency period.
SEE VIDEO WALKTHROUGH!
Real Estate Management Advisors, LLC - REMA
Licensed Real Estate Broker
Property Manager Servicing Commercial & Residential Properties in the Philadelphia area.
Cats/Small dogs allowed
House for rent
$1,195/mo
5581 Blakemore St, Philadelphia, PA 19138
3beds
2,145sqft
Price may not include required fees and charges.
Single family residence
Available now
Cats, small dogs OK
-- A/C
-- Laundry
-- Parking
-- Heating
What's special
Private rear yardWhite trim and baseboardsNeutral color paletteEnclosed porch areaLarge windowsBeautiful hardwood floorsSpacious primary bedroom
- 19 hours |
- -- |
- -- |
Travel times
Looking to buy when your lease ends?
With a 6% savings match, a first-time homebuyer savings account is designed to help you reach your down payment goals faster.
Offer exclusive to Foyer+; Terms apply. Details on landing page.
Facts & features
Interior
Bedrooms & bathrooms
- Bedrooms: 3
- Bathrooms: 1
- Full bathrooms: 1
Appliances
- Included: Refrigerator, Stove
Interior area
- Total interior livable area: 2,145 sqft
Video & virtual tour
Property
Parking
- Details: Contact manager
Details
- Parcel number: 122284500
Construction
Type & style
- Home type: SingleFamily
- Property subtype: Single Family Residence
Community & HOA
Location
- Region: Philadelphia
Financial & listing details
- Lease term: Contact For Details
Price history
| Date | Event | Price |
|---|---|---|
| 10/28/2025 | Listed for rent | $1,195$1/sqft |
Source: Zillow Rentals | ||
| 5/12/2022 | Listing removed | -- |
Source: Zillow Rental Network Premium | ||
| 2/26/2022 | Price change | $1,195+9.1%$1/sqft |
Source: Zillow Rental Network Premium | ||
| 1/25/2022 | Listed for rent | $1,095+10.1%$1/sqft |
Source: Zillow Rental Network Premium | ||
| 2/4/2020 | Listing removed | $995 |
Source: Go Section8 | ||
