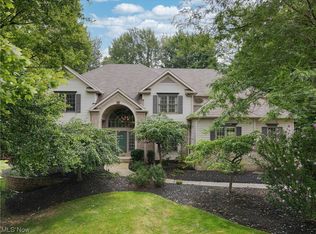Sold for $820,000
$820,000
5581 High Point Rd, Solon, OH 44139
5beds
4,006sqft
Single Family Residence
Built in 1992
0.73 Acres Lot
$740,800 Zestimate®
$205/sqft
$4,430 Estimated rent
Home value
$740,800
$637,000 - $859,000
$4,430/mo
Zestimate® history
Loading...
Owner options
Explore your selling options
What's special
Nestled in a coveted neighborhood, this stunning 5-bedroom, 5 1/2 bath colonial with a striking brick facade exudes timeless elegance and charm. From the moment you arrive, you'll be captivated by its picturesque curb appeal and meticulous landscaping sitting on a quiet cul-de-sac in North Solon. Step inside to discover a spacious floor plan boasting natural light in the dramatic two-story foyer with rich hardwood flooring. The living and dining rooms boast large crown molding while the living room and office both feature a lovely bay window. The gourmet kitchen, the heart of the home, with both electric and gas cooktops, powerful exhaust systems, double ovens and oversized central island is a chef’s dream. The eating area with skylight overlooks the two-tier deck. The sun-filled two-story family room has soaring beamed ceilings, gas fireplace and wall of windows providing a spectacular view of the wooded backyard. This lovely home includes a large in-law suite with full bath on the first floor. The open staircase leads to four spacious bedrooms on the second floor. The Owner’s Suite has a large walk-in closet, split vanity, a shower and separate soaking tub. New Roof 2023 & fresh paint 2024. Conveniently located near top-rated schools, parks, shopping, dining, and major highways, this residence offers the ideal combination of luxury, comfort, and convenience.
Zillow last checked: 8 hours ago
Listing updated: May 23, 2024 at 08:25am
Listing Provided by:
Xinyun X Jiang conniejiang@remax.net216-312-3177,
RE/MAX Haven Realty
Bought with:
Ed Huck, 390263
Keller Williams Citywide
Jenny Strasser, 2012003302
Keller Williams Citywide
Source: MLS Now,MLS#: 5028743 Originating MLS: Akron Cleveland Association of REALTORS
Originating MLS: Akron Cleveland Association of REALTORS
Facts & features
Interior
Bedrooms & bathrooms
- Bedrooms: 5
- Bathrooms: 6
- Full bathrooms: 5
- 1/2 bathrooms: 1
- Main level bathrooms: 2
- Main level bedrooms: 1
Primary bedroom
- Description: Ceiling Fan,Flooring: Carpet
- Features: Beamed Ceilings
- Level: Second
- Dimensions: 19 x 23
Bedroom
- Description: Attached Bath,Flooring: Carpet
- Level: First
- Dimensions: 14 x 17
Bedroom
- Description: Flooring: Carpet
- Level: Second
- Dimensions: 14 x 18
Bedroom
- Description: Flooring: Carpet
- Level: Second
- Dimensions: 14 x 16
Bedroom
- Description: Flooring: Carpet
- Level: Second
- Dimensions: 14 x 15
Primary bathroom
- Description: Flooring: Ceramic Tile
- Features: Soaking Tub
- Level: Second
- Dimensions: 19 x 12
Dining room
- Description: Crown Molding,Flooring: Wood
- Level: First
- Dimensions: 12 x 15
Entry foyer
- Description: Two Story Entrance,Flooring: Wood
- Features: Chandelier, High Ceilings
- Level: First
- Dimensions: 12 x 12
Family room
- Description: Open to Kitchen,Flooring: Carpet
- Features: Beamed Ceilings, Fireplace, High Ceilings
- Level: First
- Dimensions: 18 x 26
Kitchen
- Description: Stainless Steel Appliances Included,Flooring: Ceramic Tile
- Features: Breakfast Bar, Tile Counters
- Level: First
- Dimensions: 26 x 14
Laundry
- Description: Flooring: Ceramic Tile
- Level: First
- Dimensions: 8 x 8
Living room
- Description: Crown Molding, Bay Window,Flooring: Wood
- Level: First
- Dimensions: 15 x 20
Office
- Description: Flooring: Wood
- Level: First
- Dimensions: 14 x 15
Heating
- Forced Air, Gas
Cooling
- Central Air
Appliances
- Included: Built-In Oven, Cooktop, Dryer, Dishwasher, Range, Refrigerator, Washer
Features
- Windows: Bay Window(s)
- Basement: Unfinished
- Number of fireplaces: 1
Interior area
- Total structure area: 4,006
- Total interior livable area: 4,006 sqft
- Finished area above ground: 4,006
Property
Parking
- Total spaces: 3
- Parking features: Attached, Direct Access, Garage
- Attached garage spaces: 3
Features
- Levels: Two
- Stories: 2
- Patio & porch: Deck, Front Porch
Lot
- Size: 0.73 Acres
- Features: Cul-De-Sac
Details
- Parcel number: 95208020
Construction
Type & style
- Home type: SingleFamily
- Architectural style: Colonial
- Property subtype: Single Family Residence
Materials
- Brick, Vinyl Siding
- Roof: Asphalt,Fiberglass
Condition
- Year built: 1992
Utilities & green energy
- Sewer: Public Sewer
- Water: Public
Community & neighborhood
Location
- Region: Solon
- Subdivision: High Point Estates
HOA & financial
HOA
- Has HOA: Yes
- HOA fee: $350 annually
- Services included: Other
- Association name: High Point Hoa
Other
Other facts
- Listing terms: Cash,Conventional,FHA
Price history
| Date | Event | Price |
|---|---|---|
| 5/22/2024 | Sold | $820,000+2.6%$205/sqft |
Source: | ||
| 4/15/2024 | Pending sale | $799,000$199/sqft |
Source: | ||
| 4/11/2024 | Listed for sale | $799,000$199/sqft |
Source: | ||
Public tax history
Tax history is unavailable.
Neighborhood: 44139
Nearby schools
GreatSchools rating
- 9/10Dorothy E Lewis Elementary SchoolGrades: K-4Distance: 0.4 mi
- 9/10Orchard Middle SchoolGrades: 5-7Distance: 2.3 mi
- 10/10Solon High SchoolGrades: 9-12Distance: 2.1 mi
Schools provided by the listing agent
- District: Solon CSD - 1828
Source: MLS Now. This data may not be complete. We recommend contacting the local school district to confirm school assignments for this home.
Get a cash offer in 3 minutes
Find out how much your home could sell for in as little as 3 minutes with a no-obligation cash offer.
Estimated market value$740,800
Get a cash offer in 3 minutes
Find out how much your home could sell for in as little as 3 minutes with a no-obligation cash offer.
Estimated market value
$740,800
