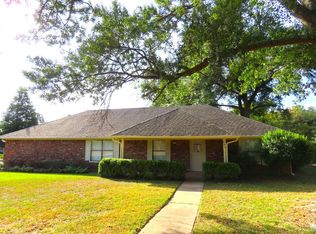Welcome to 5582 Ramblewood!
Situated on a large lot at the back of a quiet neighborhood, this beautifully updated 3-bedroom, 2.5-bath home offers both comfort and convenience in highly sought-after Whitehouse ISD.
The spacious main living area features soaring vaulted ceilings, a striking floor-to-ceiling brick, wood-burning fireplace, recessed lighting, and updated fixtures that create a warm, inviting atmosphere. The eat-in kitchen is a true highlight, showcasing gorgeous granite countertops, a luxurious tile backsplash, custom cabinetry with ample storage, and plenty of space for a table and chairs.
An oversized laundry room off the two-car garage provides counter space for added functionality, while a convenient half bath is located just off the living area.
The primary suite offers the perfect retreat with his and hers sinks, a walk-in closet, and an oversized, beautifully tiled shower with a bench seat. Guest bedrooms are generously sized and offer excellent storage, making the home both practical and comfortable.
Step outside to a large backyard with multiple access points from the living room, master, and garage and enjoy outdoor living on the patio. The two-car garage also includes a spacious attached storage area, ideal for golf cart storage or any extra space you might need.
Oven/stove, dishwasher and microwave included. Tenant to bring their own refrigerator and washer/dryer.
Schedule your showing today! This property is currently set up on a Rently self-touring lockbox so that prospects can self-tour at their own convenience.
*We do not accept government housing
*Pricing and availability are subject to change without notice
*Application fees are non refundable. Deposit is due within 24 hours of approval.
We make each home move in ready in between tenants to ensure it's fresh and ready to be made your new home!
House for rent
$1,995/mo
5582 Ramblewood Ln, Whitehouse, TX 75791
3beds
1,944sqft
Price may not include required fees and charges.
Single family residence
Available now
Cats, dogs OK
-- A/C
-- Laundry
-- Parking
-- Heating
What's special
Floor-to-ceiling brick wood-burning fireplaceLarge lotLarge backyardSpacious attached storage areaGorgeous granite countertopsSoaring vaulted ceilingsWalk-in closet
- 70 days |
- -- |
- -- |
Travel times
Looking to buy when your lease ends?
Consider a first-time homebuyer savings account designed to grow your down payment with up to a 6% match & a competitive APY.
Facts & features
Interior
Bedrooms & bathrooms
- Bedrooms: 3
- Bathrooms: 3
- Full bathrooms: 2
- 1/2 bathrooms: 1
Appliances
- Included: Dishwasher, Microwave
Features
- Walk In Closet
Interior area
- Total interior livable area: 1,944 sqft
Property
Parking
- Details: Contact manager
Features
- Exterior features: No Utilities Included- Tenant to set up all utilities in their own name, No Utilities included in rent, Oven/Stove, Walk In Closet
Details
- Parcel number: 117090000200009000
Construction
Type & style
- Home type: SingleFamily
- Property subtype: Single Family Residence
Community & HOA
Location
- Region: Whitehouse
Financial & listing details
- Lease term: Contact For Details
Price history
| Date | Event | Price |
|---|---|---|
| 10/15/2025 | Price change | $1,995-13.1%$1/sqft |
Source: Zillow Rentals | ||
| 8/22/2025 | Listed for rent | $2,295$1/sqft |
Source: Zillow Rentals | ||
| 2/25/2015 | Sold | -- |
Source: Agent Provided | ||
| 1/20/2015 | Listed for sale | $165,000+10%$85/sqft |
Source: Keller Williams Realty #10051807 | ||
| 6/15/2008 | Listing removed | $150,000$77/sqft |
Source: Owner | ||

