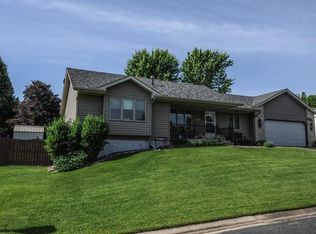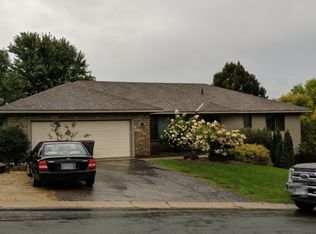Closed
$343,000
5583 Euclid Way, Farmington, MN 55024
3beds
1,966sqft
Single Family Residence
Built in 1994
10,018.8 Square Feet Lot
$339,300 Zestimate®
$174/sqft
$2,474 Estimated rent
Home value
$339,300
$316,000 - $363,000
$2,474/mo
Zestimate® history
Loading...
Owner options
Explore your selling options
What's special
Well-Maintained 3-Bedroom Home with Updated Essential Systems -
This 3-bedroom home offers walk-in closets in every bedroom—two upstairs and one privately located downstairs with a connected office. Enjoy a full bath on the main level and a ¾ bath with dual-jet shower below. Major upgrades include: new furnace (2020), water heater, softener, exterior lights, gutter covers, A/C (has 10 yr warranty w/MSP that conveys to new owner) (2021), kitchen/bath fixtures (2022), and new Whirlpool stainless appliances, power-flush toilet, and deck updates (2025).
Bonus features: laundry chute, built-in pet/baby gate, garage cabinets, and crawlspace storage. Outdoor perks include a spacious yard and large deck—perfect for relaxing or entertaining.
Extras: deck grill, garage freezer, 4-drawer filing cabinet included, free lawn mowing and trimming service until 10/30/25.
Close to parks, trails, shopping, and downtown Farmington. Schedule your showing today!
Zillow last checked: 8 hours ago
Listing updated: October 01, 2025 at 11:49am
Listed by:
Pamela Roble 763-286-7060,
eXp Realty
Bought with:
Tammi Kousoulos
Gerrety Real Estate Group LLC
Source: NorthstarMLS as distributed by MLS GRID,MLS#: 6751973
Facts & features
Interior
Bedrooms & bathrooms
- Bedrooms: 3
- Bathrooms: 2
- Full bathrooms: 1
- 3/4 bathrooms: 1
Bedroom 1
- Level: Main
- Area: 165 Square Feet
- Dimensions: 15X11
Bedroom 2
- Level: Main
- Area: 110 Square Feet
- Dimensions: 11X10
Bedroom 3
- Level: Lower
- Area: 192 Square Feet
- Dimensions: 16X12
Deck
- Level: Main
- Area: 182 Square Feet
- Dimensions: 14X13
Dining room
- Level: Main
- Area: 99 Square Feet
- Dimensions: 11X9
Family room
- Level: Main
- Area: 252 Square Feet
- Dimensions: 21X12
Garage
- Area: 440 Square Feet
- Dimensions: 22X20
Kitchen
- Level: Main
- Area: 99 Square Feet
- Dimensions: 11X9
Living room
- Level: Main
- Area: 221 Square Feet
- Dimensions: 17X13
Office
- Level: Lower
- Area: 66 Square Feet
- Dimensions: 11X6
Heating
- Forced Air
Cooling
- Central Air
Appliances
- Included: Cooktop, Dishwasher, Disposal, Dryer, ENERGY STAR Qualified Appliances, Freezer, Gas Water Heater, Microwave, Other, Range, Refrigerator, Stainless Steel Appliance(s), Washer, Water Softener Owned
Features
- Basement: Block,Daylight,Finished,Walk-Out Access
- Number of fireplaces: 1
- Fireplace features: Gas, Living Room, Stone
Interior area
- Total structure area: 1,966
- Total interior livable area: 1,966 sqft
- Finished area above ground: 1,056
- Finished area below ground: 780
Property
Parking
- Total spaces: 2
- Parking features: Attached, Asphalt, Garage Door Opener
- Attached garage spaces: 2
- Has uncovered spaces: Yes
- Details: Garage Door Height (7)
Accessibility
- Accessibility features: Grab Bars In Bathroom
Features
- Levels: Multi/Split
- Patio & porch: Deck, Patio
Lot
- Size: 10,018 sqft
- Dimensions: 100 x 100 x 100 x 100
Details
- Foundation area: 1056
- Parcel number: 147560102030
- Zoning description: Residential-Single Family
Construction
Type & style
- Home type: SingleFamily
- Property subtype: Single Family Residence
Materials
- Vinyl Siding
- Roof: Age Over 8 Years,Asphalt
Condition
- Age of Property: 31
- New construction: No
- Year built: 1994
Utilities & green energy
- Gas: Natural Gas
- Sewer: City Sewer/Connected
- Water: City Water/Connected
Community & neighborhood
Location
- Region: Farmington
- Subdivision: Terra 2nd Add
HOA & financial
HOA
- Has HOA: No
Price history
| Date | Event | Price |
|---|---|---|
| 9/30/2025 | Sold | $343,000-2%$174/sqft |
Source: | ||
| 9/29/2025 | Pending sale | $349,900$178/sqft |
Source: | ||
| 7/28/2025 | Price change | $349,900-1.4%$178/sqft |
Source: | ||
| 7/18/2025 | Price change | $355,000-1.4%$181/sqft |
Source: | ||
| 7/10/2025 | Listed for sale | $360,000+0.8%$183/sqft |
Source: | ||
Public tax history
| Year | Property taxes | Tax assessment |
|---|---|---|
| 2023 | $4,152 +7.2% | $346,100 +6.1% |
| 2022 | $3,874 -2.1% | $326,100 +13.5% |
| 2021 | $3,958 +4.7% | $287,200 +10% |
Find assessor info on the county website
Neighborhood: 55024
Nearby schools
GreatSchools rating
- 6/10Meadowview Elementary SchoolGrades: PK-5Distance: 1.4 mi
- 4/10Robert Boeckman Middle SchoolGrades: 6-8Distance: 3.6 mi
- 5/10Farmington High SchoolGrades: 9-12Distance: 2.6 mi
Get a cash offer in 3 minutes
Find out how much your home could sell for in as little as 3 minutes with a no-obligation cash offer.
Estimated market value
$339,300
Get a cash offer in 3 minutes
Find out how much your home could sell for in as little as 3 minutes with a no-obligation cash offer.
Estimated market value
$339,300

