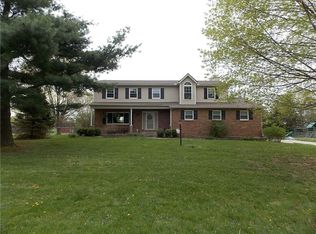Sold for $307,000 on 08/04/25
$307,000
5583 Peach Blossom Ct, Springfield, OH 45502
3beds
1,987sqft
Single Family Residence
Built in 1977
0.99 Acres Lot
$307,700 Zestimate®
$155/sqft
$2,077 Estimated rent
Home value
$307,700
$218,000 - $431,000
$2,077/mo
Zestimate® history
Loading...
Owner options
Explore your selling options
What's special
Discover the charm and comfort of this move-in-ready home nestled in the heart of a Springfield neighborhood, ideal for both growing families and those who love to entertain. With 4-5 beautifully appointed bedrooms including a spacious primary bedroom, and 3 bathrooms, this house offers practicality. This bi-level property boasts generous living space bathed in natural light, thanks to its thoughtful layout and large windows. The home features a cozy yet spacious living room that flows seamlessly into a dining area, perfect for family meals and festive gatherings. Step outside to enjoy the serene outdoor space that promises endless family fun and relaxation. Whether hosting a summer barbecue or enjoying a quiet morning with a coffee, the exterior of this home provides the perfect backdrop. Beautiful green spaces and recreational facilities are located nearby.
Zillow last checked: 8 hours ago
Listing updated: August 05, 2025 at 06:35am
Listed by:
Tammy L Collins 937-215-1035,
Coldwell Banker Heritage,
Jason Hodge 937-974-7007,
Coldwell Banker Heritage
Bought with:
Jason Hodge, 2021008314
Coldwell Banker Heritage
Source: DABR MLS,MLS#: 929202 Originating MLS: Dayton Area Board of REALTORS
Originating MLS: Dayton Area Board of REALTORS
Facts & features
Interior
Bedrooms & bathrooms
- Bedrooms: 3
- Bathrooms: 3
- Full bathrooms: 3
- Main level bathrooms: 2
Primary bedroom
- Level: Main
- Dimensions: 15 x 11
Bedroom
- Level: Main
- Dimensions: 10 x 13
Bedroom
- Level: Main
- Dimensions: 10 x 10
Dining room
- Level: Main
- Dimensions: 10 x 12
Family room
- Level: Lower
- Dimensions: 13 x 23
Kitchen
- Level: Main
- Dimensions: 10 x 12
Living room
- Level: Main
- Dimensions: 13 x 13
Office
- Level: Lower
- Dimensions: 16 x 11
Recreation
- Level: Lower
- Dimensions: 22 x 12
Utility room
- Level: Lower
- Dimensions: 6 x 11
Heating
- Forced Air, Natural Gas
Cooling
- Central Air, Heat Pump
Appliances
- Included: Dishwasher, Microwave
Features
- Basement: Finished
- Number of fireplaces: 1
- Fireplace features: One, Gas
Interior area
- Total structure area: 1,987
- Total interior livable area: 1,987 sqft
Property
Parking
- Total spaces: 2
- Parking features: Attached, Garage, Two Car Garage
- Attached garage spaces: 2
Features
- Levels: Multi/Split
- Patio & porch: Deck, Porch
- Exterior features: Deck, Fence, Pool, Porch, Storage
- Pool features: Above Ground, Pool
- Fencing: Partial
Lot
- Size: 0.99 Acres
Details
- Additional structures: Shed(s)
- Parcel number: 1800600031204007
- Zoning: Residential
- Zoning description: Residential
Construction
Type & style
- Home type: SingleFamily
- Architectural style: Other,Bi-Level
- Property subtype: Single Family Residence
Materials
- Brick, Wood Siding
Condition
- Year built: 1977
Utilities & green energy
- Sewer: Septic Tank
- Water: Well
- Utilities for property: Natural Gas Available, Septic Available, Water Available
Community & neighborhood
Location
- Region: Springfield
- Subdivision: Overview Acres
Other
Other facts
- Listing terms: Conventional,FHA,VA Loan
Price history
| Date | Event | Price |
|---|---|---|
| 8/4/2025 | Sold | $307,000$155/sqft |
Source: | ||
| 7/6/2025 | Pending sale | $307,000$155/sqft |
Source: | ||
| 7/1/2025 | Price change | $307,000+2.4%$155/sqft |
Source: | ||
| 4/3/2025 | Pending sale | $299,900$151/sqft |
Source: DABR MLS #929202 | ||
| 4/3/2025 | Contingent | $299,900$151/sqft |
Source: | ||
Public tax history
| Year | Property taxes | Tax assessment |
|---|---|---|
| 2024 | $3,621 +2.4% | $67,610 |
| 2023 | $3,535 +0.1% | $67,610 |
| 2022 | $3,532 +11.7% | $67,610 +26% |
Find assessor info on the county website
Neighborhood: 45502
Nearby schools
GreatSchools rating
- NAEnon Primary SchoolGrades: K-1Distance: 1 mi
- 5/10Greenon Jr. High SchoolGrades: 7-8Distance: 1.6 mi
- 6/10Greenon High SchoolGrades: 9-12Distance: 1.6 mi
Schools provided by the listing agent
- District: Greenon
Source: DABR MLS. This data may not be complete. We recommend contacting the local school district to confirm school assignments for this home.

Get pre-qualified for a loan
At Zillow Home Loans, we can pre-qualify you in as little as 5 minutes with no impact to your credit score.An equal housing lender. NMLS #10287.
Sell for more on Zillow
Get a free Zillow Showcase℠ listing and you could sell for .
$307,700
2% more+ $6,154
With Zillow Showcase(estimated)
$313,854