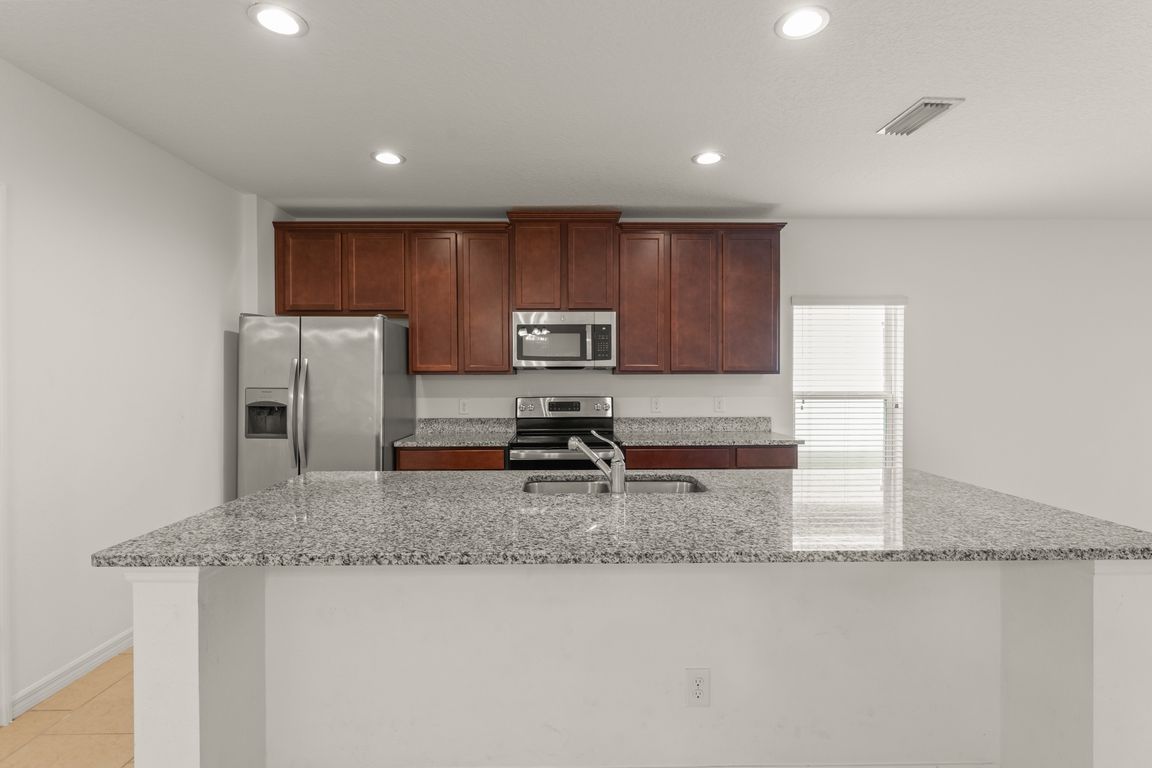
For sale
$419,900
4beds
2,126sqft
5583 Sabal Dr, Saint Cloud, FL 34771
4beds
2,126sqft
Single family residence
Built in 2021
5,750 sqft
2 Attached garage spaces
$198 price/sqft
$90 monthly HOA fee
What's special
Full laundry roomOverlooks the backyardSleek countertopsSpacious primary suiteModern kitchenDurable tile flooringCovered patio
**This house comes with a REDUCED RATE through the seller's preferred lender. This is a lender-paid rate buydown that reduces the buyer's interest rate and monthly payment.** Welcome to 5583 Sabal Drive, a beautifully maintained 4 bedroom, 3 bath home located in the serene and family-friendly Wiregrass community of Saint Cloud, ...
- 22 days |
- 736 |
- 32 |
Source: Stellar MLS,MLS#: O6348238 Originating MLS: Orlando Regional
Originating MLS: Orlando Regional
Travel times
Family Room
Kitchen
Primary Bedroom
Zillow last checked: 7 hours ago
Listing updated: October 02, 2025 at 03:53am
Listing Provided by:
Thomas Nickley, Jr 407-629-4420,
KELLER WILLIAMS REALTY AT THE PARKS 407-629-4420,
Daniel Geddings 352-361-9036,
KELLER WILLIAMS REALTY AT THE PARKS
Source: Stellar MLS,MLS#: O6348238 Originating MLS: Orlando Regional
Originating MLS: Orlando Regional

Facts & features
Interior
Bedrooms & bathrooms
- Bedrooms: 4
- Bathrooms: 3
- Full bathrooms: 3
Primary bedroom
- Features: Walk-In Closet(s)
- Level: First
- Area: 224 Square Feet
- Dimensions: 16x14
Bedroom 2
- Features: Built-in Closet
- Level: First
- Area: 110 Square Feet
- Dimensions: 11x10
Bedroom 3
- Features: Built-in Closet
- Level: First
- Area: 100 Square Feet
- Dimensions: 10x10
Bedroom 4
- Features: Built-in Closet
- Level: First
- Area: 110 Square Feet
- Dimensions: 11x10
Balcony porch lanai
- Level: First
- Area: 154 Square Feet
- Dimensions: 14x11
Kitchen
- Level: First
- Area: 156 Square Feet
- Dimensions: 13x12
Living room
- Level: First
- Area: 345 Square Feet
- Dimensions: 23x15
Heating
- Central, Electric
Cooling
- Central Air
Appliances
- Included: Dishwasher, Disposal, Dryer, Electric Water Heater, Microwave, Range, Washer
- Laundry: Inside, Laundry Room
Features
- Kitchen/Family Room Combo, Open Floorplan, Split Bedroom, Walk-In Closet(s)
- Flooring: Carpet, Tile
- Doors: Sliding Doors
- Has fireplace: No
Interior area
- Total structure area: 2,720
- Total interior livable area: 2,126 sqft
Video & virtual tour
Property
Parking
- Total spaces: 2
- Parking features: Garage - Attached
- Attached garage spaces: 2
- Details: Garage Dimensions: 20x19
Features
- Levels: One
- Stories: 1
- Patio & porch: Covered, Rear Porch
- Has view: Yes
- View description: Garden
Lot
- Size: 5,750 Square Feet
- Dimensions: 50 x 115
- Features: Sidewalk
- Residential vegetation: Trees/Landscaped
Details
- Parcel number: 162531552400010530
- Zoning: RES
- Special conditions: None
Construction
Type & style
- Home type: SingleFamily
- Architectural style: Contemporary
- Property subtype: Single Family Residence
Materials
- Block, Concrete, Stucco
- Foundation: Slab
- Roof: Shingle
Condition
- New construction: No
- Year built: 2021
Utilities & green energy
- Sewer: Public Sewer
- Water: Public
- Utilities for property: Electricity Connected, Sewer Connected, Water Connected
Community & HOA
Community
- Features: Playground, Pool
- Subdivision: WIREGRASS
HOA
- Has HOA: Yes
- HOA fee: $90 monthly
- HOA name: Artemis Lifestyles
- HOA phone: 407-705-2190
- Pet fee: $0 monthly
Location
- Region: Saint Cloud
Financial & listing details
- Price per square foot: $198/sqft
- Tax assessed value: $369,200
- Annual tax amount: $5,498
- Date on market: 10/1/2025
- Listing terms: Cash,Conventional,FHA,VA Loan
- Ownership: Fee Simple
- Total actual rent: 0
- Electric utility on property: Yes
- Road surface type: Paved