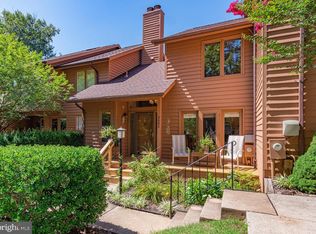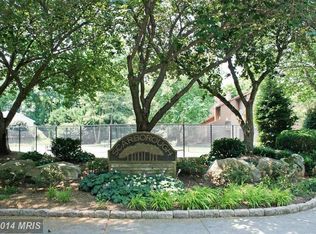Sold for $467,500 on 08/28/25
$467,500
5583 Suffield Ct, Columbia, MD 21044
3beds
2,295sqft
Townhouse
Built in 1981
2,090 Square Feet Lot
$467,200 Zestimate®
$204/sqft
$3,277 Estimated rent
Home value
$467,200
$439,000 - $495,000
$3,277/mo
Zestimate® history
Loading...
Owner options
Explore your selling options
What's special
Welcome to this contemporary townhome in the sought-after Scarborough community! The home boasts an open-floor plan, airy and filled with light. Privacy is assured in a park-like setting with walking and biking trails nearby. The kitchen and bathrooms have been updated, the master bathroom beautifully renovated. There are two wood-burning fireplaces, a spacious family room with French door access to a deck leading outside. The family room with its full bath can be converted to a home office, art studio or mother-in-law suite. Storage is plentiful. No CPRA fee. The HOA fee covers landscaping, lawn cutting, snow removal and staining of the cedar siding every five years. (Note: The front deck has been repaired recently and the boards cannot be stained for several months. The owner will leave stain for buyer.)
Zillow last checked: 8 hours ago
Listing updated: August 28, 2025 at 11:18am
Listed by:
Marge Cudzilo 410-913-2400,
Rosario Realty
Bought with:
Anthony Corrao, 619937
Long & Foster Real Estate, Inc.
Source: Bright MLS,MLS#: MDHW2057044
Facts & features
Interior
Bedrooms & bathrooms
- Bedrooms: 3
- Bathrooms: 4
- Full bathrooms: 3
- 1/2 bathrooms: 1
- Main level bathrooms: 1
Primary bedroom
- Features: Flooring - Carpet, Primary Bedroom - Sitting Area, Walk-In Closet(s)
- Level: Upper
- Area: 322 Square Feet
- Dimensions: 23 x 14
Bedroom 2
- Features: Flooring - Carpet
- Level: Upper
- Area: 132 Square Feet
- Dimensions: 12 x 11
Bedroom 3
- Features: Flooring - Carpet
- Level: Upper
- Area: 143 Square Feet
- Dimensions: 11 x 13
Bathroom 1
- Features: Flooring - Ceramic Tile
- Level: Upper
- Area: 36 Square Feet
- Dimensions: 6 x 6
Bathroom 2
- Features: Flooring - Ceramic Tile
- Level: Upper
- Area: 50 Square Feet
- Dimensions: 10 x 5
Bathroom 3
- Features: Flooring - Ceramic Tile
- Level: Lower
- Area: 40 Square Feet
- Dimensions: 8 x 5
Basement
- Features: Flooring - Vinyl, Flooring - Concrete, Basement - Partially Finished
- Level: Lower
- Area: 345 Square Feet
- Dimensions: 23 x 15
Dining room
- Features: Flooring - HardWood
- Level: Main
- Area: 121 Square Feet
- Dimensions: 11 x 11
Family room
- Features: Fireplace - Wood Burning, Flooring - Carpet
- Level: Lower
- Area: 240 Square Feet
- Dimensions: 20 x 12
Half bath
- Features: Flooring - Ceramic Tile
- Level: Main
- Area: 25 Square Feet
- Dimensions: 5 x 5
Kitchen
- Features: Flooring - Ceramic Tile
- Level: Main
- Area: 165 Square Feet
- Dimensions: 15 x 11
Laundry
- Level: Lower
- Area: 66 Square Feet
- Dimensions: 11 x 6
Living room
- Features: Fireplace - Wood Burning, Flooring - Carpet
- Level: Upper
- Area: 345 Square Feet
- Dimensions: 23 x 15
Utility room
- Features: Flooring - Concrete
- Level: Lower
- Area: 104 Square Feet
- Dimensions: 13 x 8
Heating
- Forced Air, Heat Pump, Central
Cooling
- Ceiling Fan(s), Central Air, Electric
Appliances
- Included: Dishwasher, Disposal, Dryer, Exhaust Fan, Oven/Range - Electric, Refrigerator, Washer, Water Heater, Microwave, Electric Water Heater
- Laundry: In Basement, Dryer In Unit, Washer In Unit, Laundry Room
Features
- Breakfast Area, Ceiling Fan(s), Eat-in Kitchen, Kitchen - Table Space, Walk-In Closet(s), Dry Wall
- Flooring: Carpet, Hardwood, Ceramic Tile, Vinyl, Concrete
- Windows: Window Treatments
- Basement: Connecting Stairway
- Number of fireplaces: 2
- Fireplace features: Glass Doors, Wood Burning
Interior area
- Total structure area: 2,574
- Total interior livable area: 2,295 sqft
- Finished area above ground: 1,731
- Finished area below ground: 564
Property
Parking
- Total spaces: 2
- Parking features: Driveway, On Street
- Uncovered spaces: 2
Accessibility
- Accessibility features: None
Features
- Levels: Three
- Stories: 3
- Exterior features: Tennis Court(s)
- Pool features: None
- Has view: Yes
- View description: Trees/Woods, Garden
Lot
- Size: 2,090 sqft
- Features: Suburban
Details
- Additional structures: Above Grade, Below Grade
- Parcel number: 1405389712
- Zoning: RSC
- Special conditions: Standard
Construction
Type & style
- Home type: Townhouse
- Architectural style: Contemporary
- Property subtype: Townhouse
Materials
- Frame
- Foundation: Block
- Roof: Asphalt
Condition
- Excellent
- New construction: No
- Year built: 1981
Utilities & green energy
- Sewer: Public Sewer
- Water: Public
Community & neighborhood
Location
- Region: Columbia
- Subdivision: Scarborough
HOA & financial
HOA
- Has HOA: Yes
- HOA fee: $320 monthly
- Amenities included: Tennis Court(s)
- Services included: Maintenance Grounds, Common Area Maintenance, Snow Removal
- Association name: SCARBOROUGH
Other
Other facts
- Listing agreement: Exclusive Right To Sell
- Listing terms: Cash,Conventional,FHA,VA Loan
- Ownership: Fee Simple
Price history
| Date | Event | Price |
|---|---|---|
| 8/28/2025 | Sold | $467,500+0.5%$204/sqft |
Source: | ||
| 8/9/2025 | Pending sale | $465,000$203/sqft |
Source: | ||
| 7/24/2025 | Listed for sale | $465,000+178.6%$203/sqft |
Source: | ||
| 6/2/1995 | Sold | $166,900$73/sqft |
Source: Public Record | ||
Public tax history
| Year | Property taxes | Tax assessment |
|---|---|---|
| 2025 | -- | $368,200 +5.4% |
| 2024 | $3,935 +5.7% | $349,500 +5.7% |
| 2023 | $3,725 +6% | $330,800 +6% |
Find assessor info on the county website
Neighborhood: 21044
Nearby schools
GreatSchools rating
- 7/10Swansfield Elementary SchoolGrades: PK-5Distance: 0.3 mi
- 6/10Harpers Choice Middle SchoolGrades: 6-8Distance: 0.4 mi
- 6/10Wilde Lake High SchoolGrades: 9-12Distance: 1 mi
Schools provided by the listing agent
- District: Howard County Public Schools
Source: Bright MLS. This data may not be complete. We recommend contacting the local school district to confirm school assignments for this home.

Get pre-qualified for a loan
At Zillow Home Loans, we can pre-qualify you in as little as 5 minutes with no impact to your credit score.An equal housing lender. NMLS #10287.
Sell for more on Zillow
Get a free Zillow Showcase℠ listing and you could sell for .
$467,200
2% more+ $9,344
With Zillow Showcase(estimated)
$476,544
